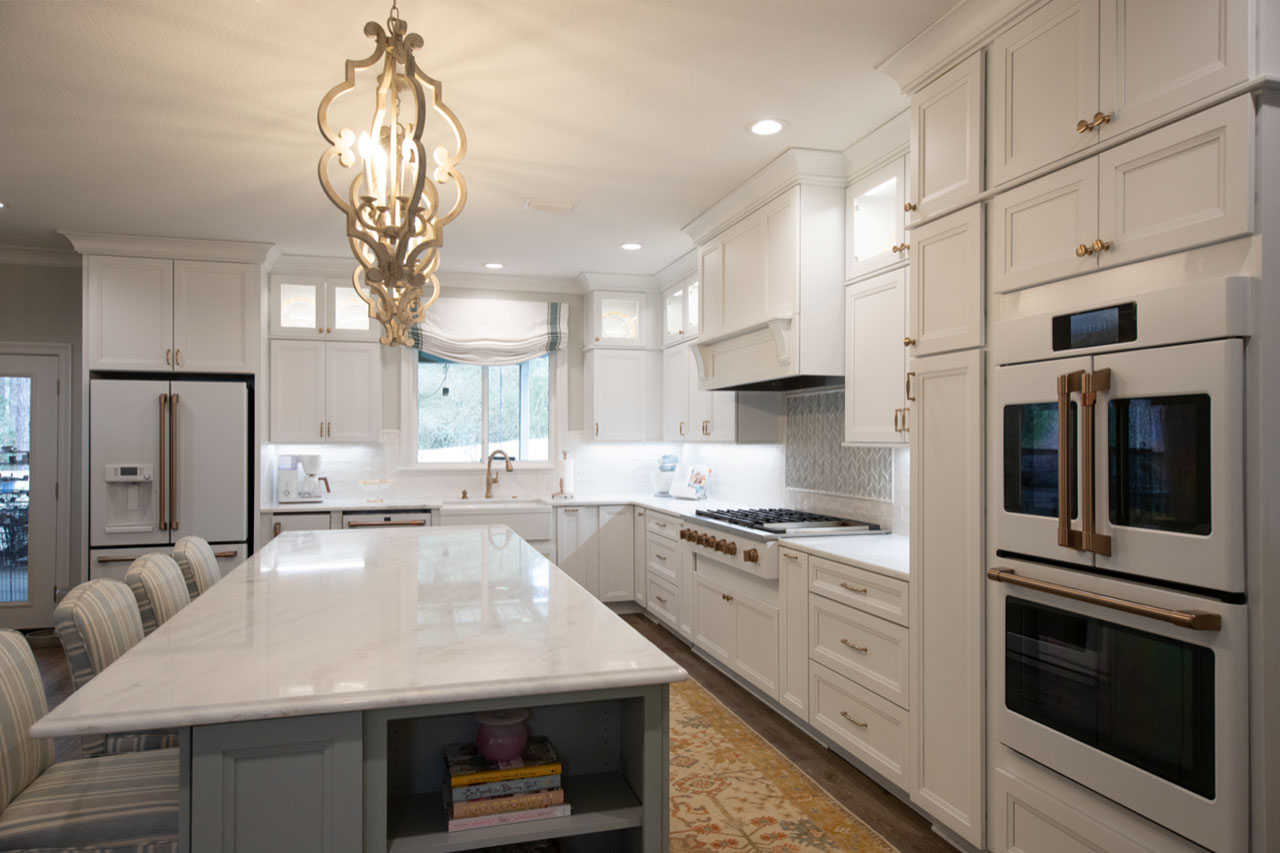Have you found yourself working around the existing cabinets in your home instead of them working for you? Do you feel like your cabinetry is beginning to be outdated and could also be more functional? If so, then you’re probably in the market for new cabinetry that is more functional for you and better fits your style. If you’ve never embarked on a remodel project before it can be a bit daunting, but there are simple and easy steps you can take to make sure that your remodel planning and installation go very smoothly.
Firstly, never underestimate the importance of a good planning period before purchasing anything for your remodel. Whether remodeling a kitchen, bathroom, laundry room, or other space involving cabinetry you’ll be glad you took a little extra time at the beginning to plan and research. There’s nothing worse than being in the middle of your remodel and realizing there was something you forgot to include that was really important to you in the new design. Having to add/incorporate unplanned items in the middle of installation adds to the overall cost of your project and often causes delays which means you are stuck in the middle of construction longer. Scroll to the bottom of the page for before photos!
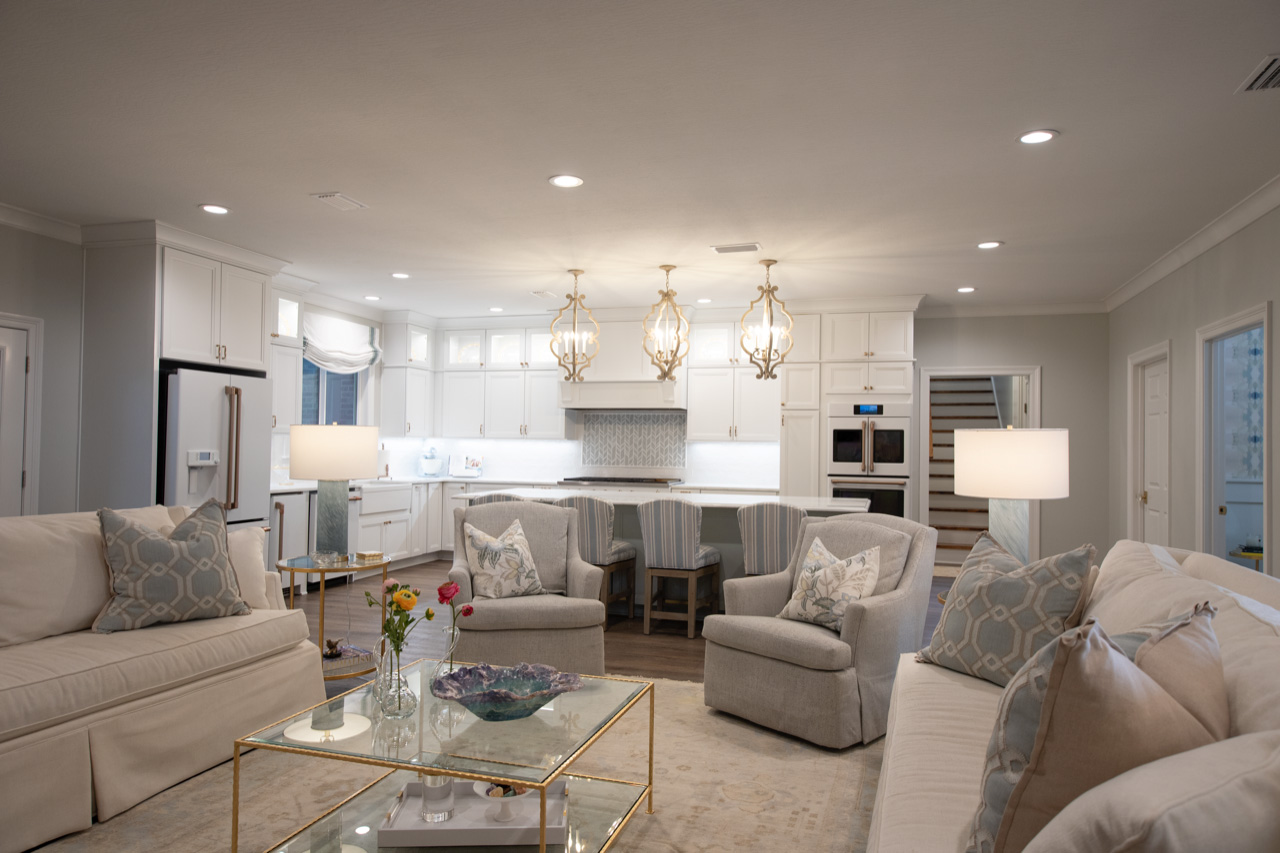
When making investments in your space, you want to make sure that you get everything that you want or as much as your budget will allow. That’s why the first step of your cabinet remodel is research and establishing what is most important to incorporate in the new space. Having a wish list or Pinterest board that you can share with your Interior Designer or Kitchen/Bath Designer will save time and allow them to provide an overall project scope and budget. Even if you’ve only found a couple of items or elements that you’d like to incorporate, the Designer can help you fill in the rest of your space and determine overall style based on those selected items or elements.
What to research before a cabinet design meeting?
- Overall Feel/Style/Atmosphere for New Space (Finishes & Style Throughout Space)
- Appliances (Industrial/Professional Appliances can require specialty cabinets)
- Are there any existing appliances that you’d like to re-use or are all appliances new?
(Existing Appliances will need to be measured verses just supplying new appliance model numbers to your Designer to incorporate into the cabinetry.)
- Do you prefer the microwave above the stove, on the counter, in a tall cabinet, in a wall cabinet, below the counter in a base cabinet, or out of the way in the pantry?
- Are there any counter appliances that you’d like to hide away in a cabinet? (Examples: Toaster, Coffee Pot, Stand Mixer, Toaster Oven, Etc.)
- Sink Style (Farmhouse/Apron Front Sinks require different cabinetry than Top-Mount & Under-Mount Sinks)
- Metal Finish of Plumbing Fixtures & Cabinetry Hardware
- Cabinet Height – Do you like all the cabinets to touch the ceiling? Do you prefer a staggered cabinet height throughout the space? Is there an existing soffit that could be removed to give more usable wall cabinet storage space?
- Cooktop Hood Vent – Do you want a decorative, focal point hood vent that matches the cabinetry or would you prefer a freestanding appliance hood that matches your appliances?
- Is any plumbing or electrical being added or moving? Is the hood vent location through your ceiling & roof moving? (This will require a separate budget amount from a plumbing, electrical, or carpentry/roofing professional)
- Are there areas of my space that might require touch up sheet rock work and painting during or after the remodel?
- Are you keeping the existing flooring and trying to work within the footprint of your existing cabinetry?
- What type of cabinetry storage/functions do you want/need? (Examples: Utensil Pull Outs, Accessible Corner Solutions, Roll Out Trays, Tilt Out Sink Trays, Drawer Dividers, Pull Out Trash Bins, Etc.)
- How many people use the space and is it also going to be used for entertaining?
Knowing the answers to some or all of the categories above before your first cabinet design meeting will help your Designer see the direction you envision for your space and will allow them to create a budget and design without having several meetings. (Remember that your time is valuable and any delays in planning mean a delay in remodel start.) To prevent misunderstandings as well as saving yourself and your Designer time, bring pictures of your existing space as well as a rough sketch with overall room measurements. It’s also recommended that the Designer see your space and take site measurements before any cabinetry, appliances, finish materials, or furniture is ordered.
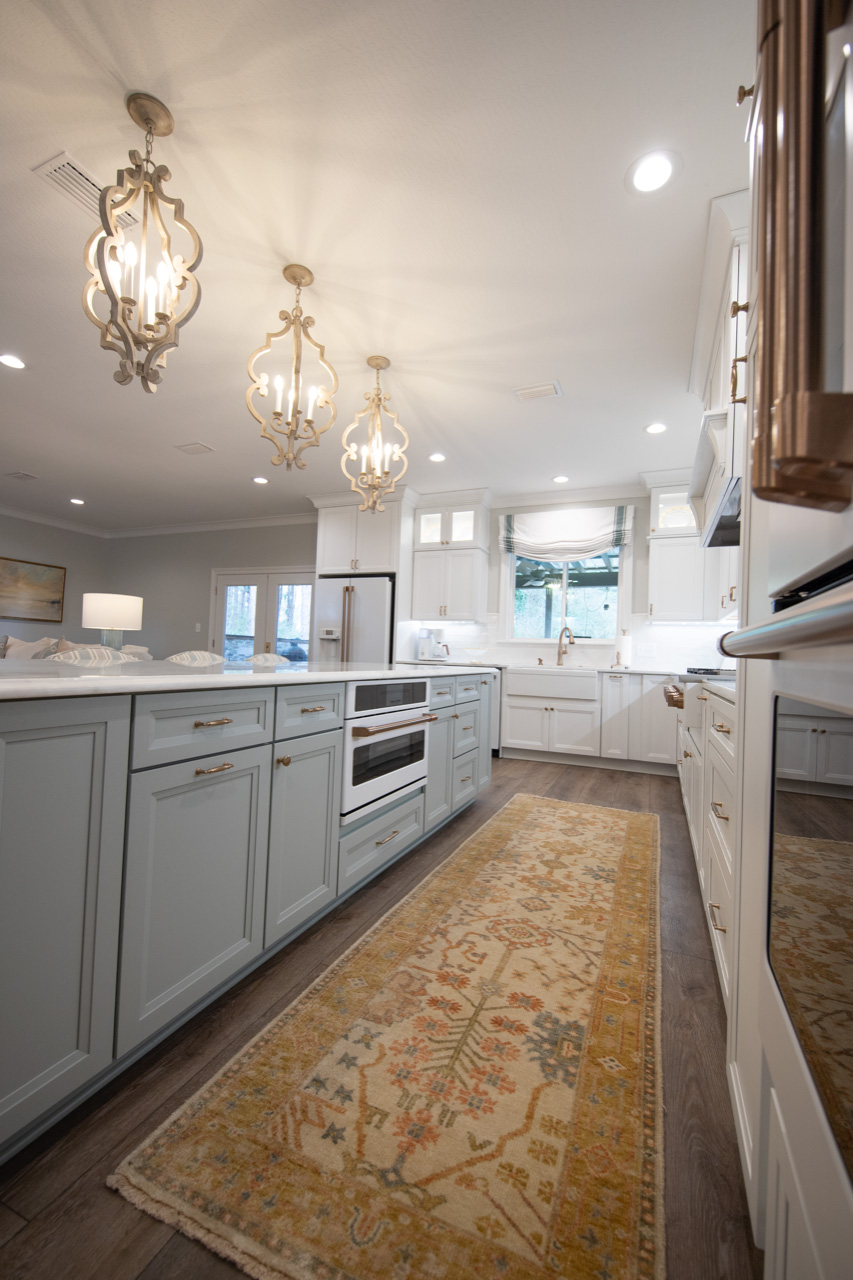
If you’re living in the home while kitchen construction is being done, budget for eating out or make plans for a secondary/temporary kitchen area somewhere in your home. If you’re remodeling the only bathroom in your home, be sure to incorporate temporary bathing and toiletry resources & costs. A final remodel budget tip is to add 5%-10% of your total budget cost as a construction contingency budget. One of the typical reasons that remodels go over budget is because once the existing finishes and construction materials are removed a leaky pipe is found or something is not up to code and has to be fixed before new materials can be installed.
Lastly, during this planning phase, make sure to discuss estimated product and construction lead times with your Designer and Contractor. Make sure to allow time and costs in your project budget for acquiring any necessary building permits and final inspections. Be aware that if flooring, wall materials, counters, plumbing fixtures, hardware, & appliances are not in stock, they may take 2-3 weeks to arrive. Custom cabinetry is made for your space and therefore can require anywhere from 3-8 weeks for production and shipment to your cabinetry dealer. With any remodel project, work with your Designer to make an estimated project schedule so that you are without your facilities for the least amount of time as possible.
After all of this planning and preparing, you’ll feel more confident with the estimated time frame and planned end result of your remodel. You are more likely to have a beautifully remodeled space with less construction time, less budget additions, and less headache!
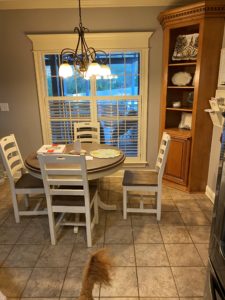
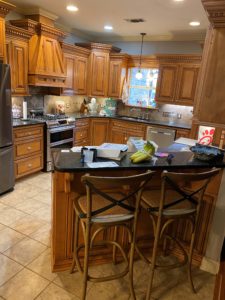
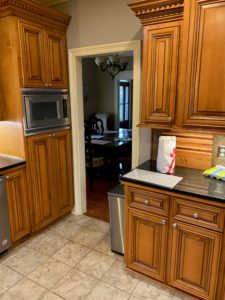
Photos provided by: Stages Mississippi Magazine




