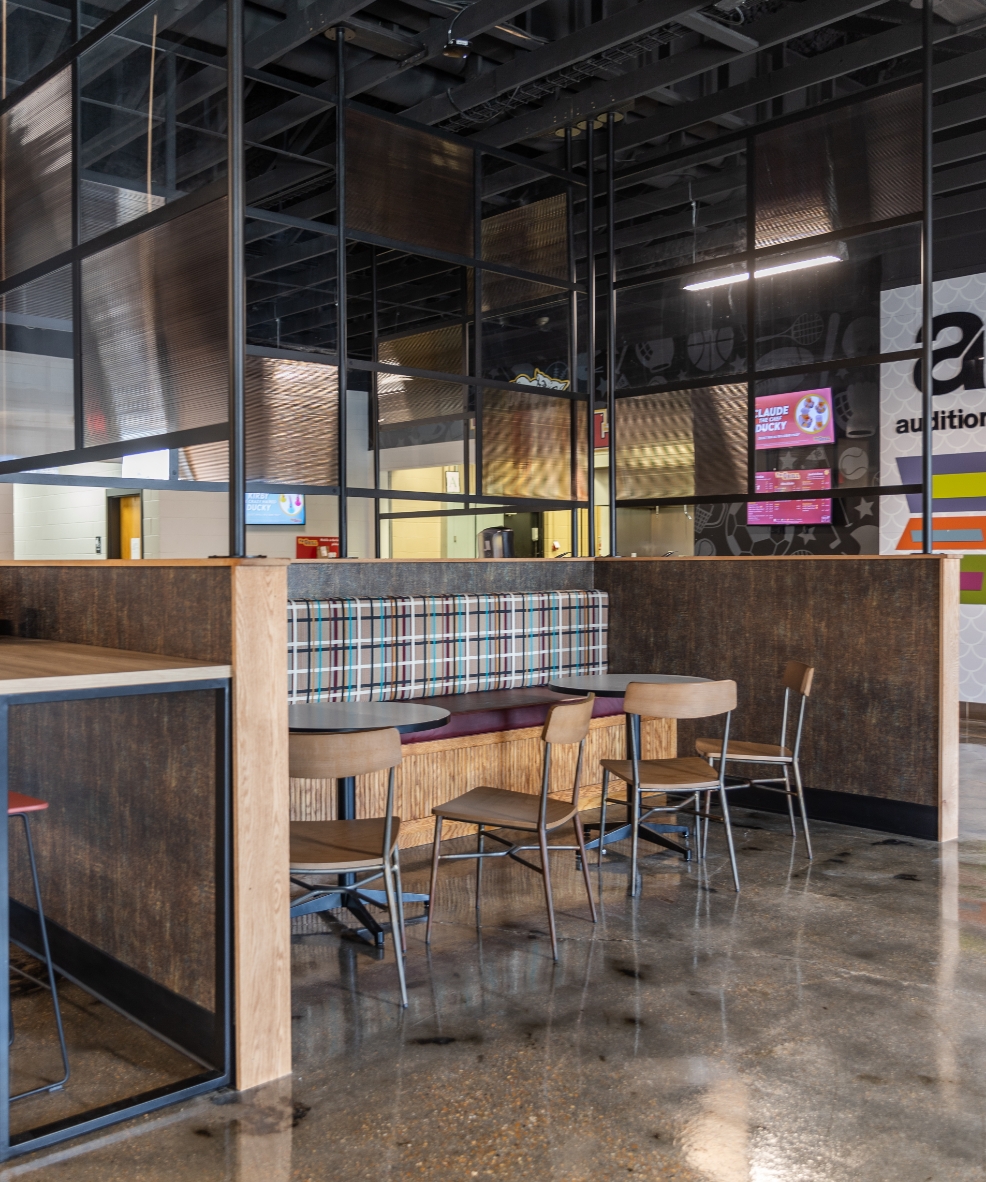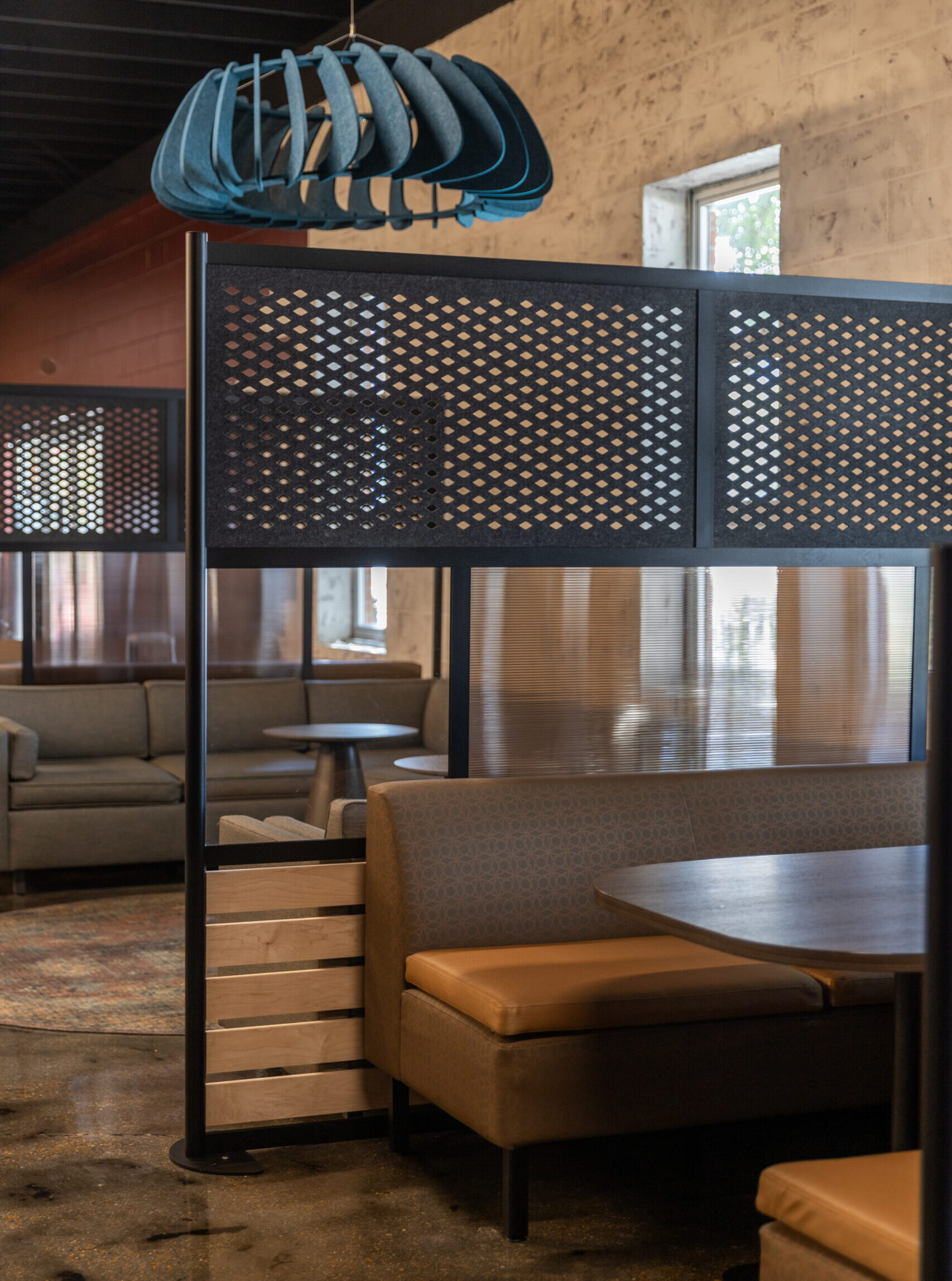INSPIRING SPACES DESIGNED.
Anderson’s Commercial Design
ANDERSON DESIGN CENTER SERVICES
Commercial Design
From professional office spaces to large medical facilities (and everything in between), we believe that your space should be a reflection of your business’ story, goals, and values. We begin every project by developing a deep understanding of your unique brand and use that insight to create beautiful, inspiring spaces that help you foster growth, maximize productivity, and enhance your consumer experience.
Anderson Design Center offers a full commercial package, including interior design, space planning, and project management. We see projects through from the first stages of planning to the finishing touches that bring your space to life. Involving us in your project as the blueprints are being drawn, or even before, allows us to make sure every part of the design is true to the style and brand of your business.
Our team is experienced with following building and safety codes. When it’s time to accept bids for your projects, we can assist in advertising, reviewing, and awarding bids on furnishings, ensuring you find the right fit for your project and your budget. Our designs include specialty products, such as lighting, signage, and bathroom partitions. As your project comes to a close, we can help you choose artwork, accessories, and window treatments. These elements are what tie the rest of the space together and signal the project’s completion.
Anderson Design Center offers a full commercial package, including interior design, space planning, and project management. We see projects through from the first stages of planning to the finishing touches that bring your space to life. Involving us in your project as the blueprints are being drawn, or even before, allows us to make sure every part of the design is true to the style and brand of your business.
Our team is experienced with following building and safety codes. When it’s time to accept bids for your projects, we can assist in advertising, reviewing, and awarding bids on furnishings, ensuring you find the right fit for your project and your budget. Our designs include specialty products, such as lighting, signage, and bathroom partitions. As your project comes to a close, we can help you choose artwork, accessories, and window treatments. These elements are what tie the rest of the space together and signal the project’s completion.
Commercial Design Services:
COMMERCIAL FLOORING
COMMERCIAL FURNITURE
DESIGN SELECTION
COMMERCIAL FURNITURE
DESIGN SELECTION
PROJECT MANAGEMENT
MATERIAL SELECTION
SPACE PLANNING
MATERIAL SELECTION
SPACE PLANNING
FREQUENTLY ASKED questions
DO WE HAVE A SHOWROOM?
While we don’t have a traditional showroom, we do have a functional space where our employees use the furniture we sell, allowing you to see how well everything performs. Additionally, we have samples of most of our best-selling chairs for you to explore.
WHAT SERVICES DO WE PROVIDE?
We offer a range of interior finish and furniture services, including flooring and base, window treatments, custom furniture, wall finishes, accessories, and more. Our design team can also consult on interior architecture plans, such as floor plans and lighting layouts. Additionally, we provide delivery and installation services for all of our products.
CAN WE SEE A RENDERING OF OUR SPACE?
We have an in-house designer who can create 3D renderings of your current or new space. For furniture, we can also produce renderings that showcase the fabric and other finishes based on the manufacturer.
GET inspired















