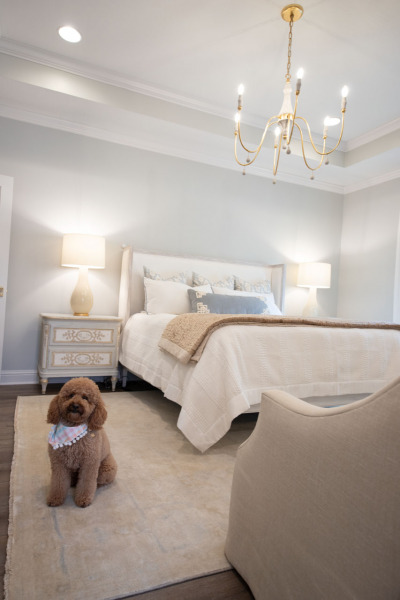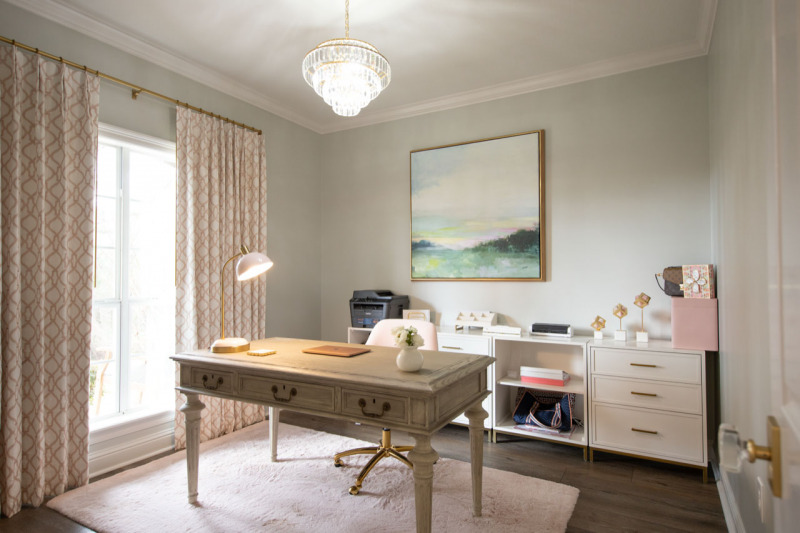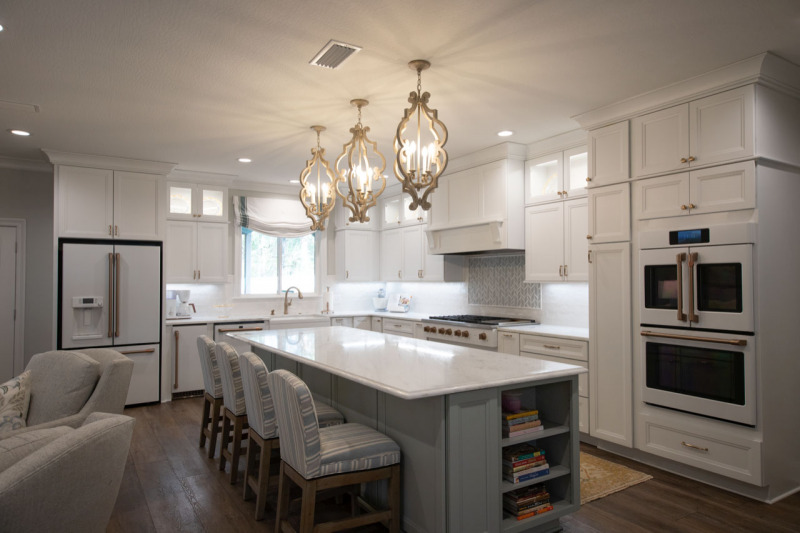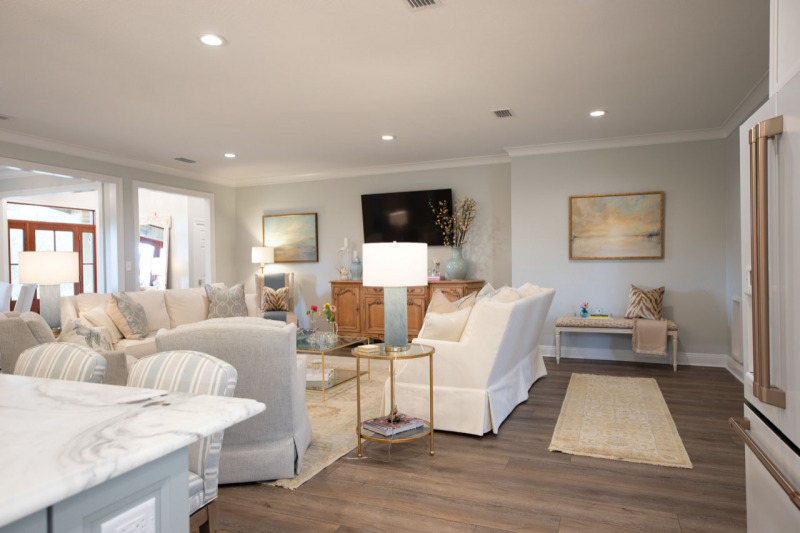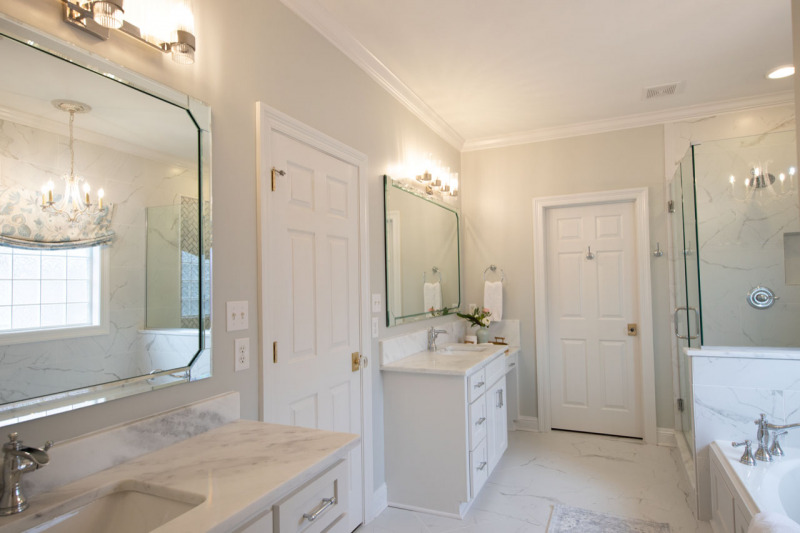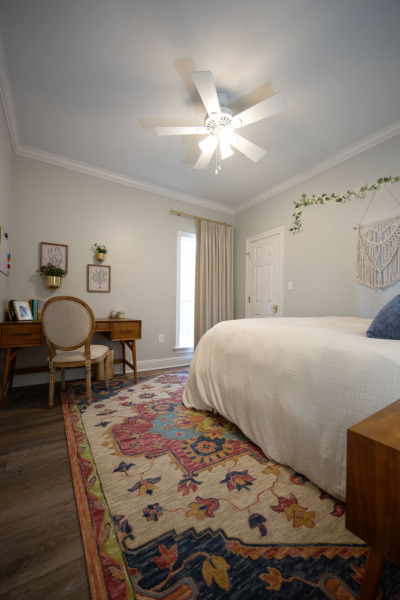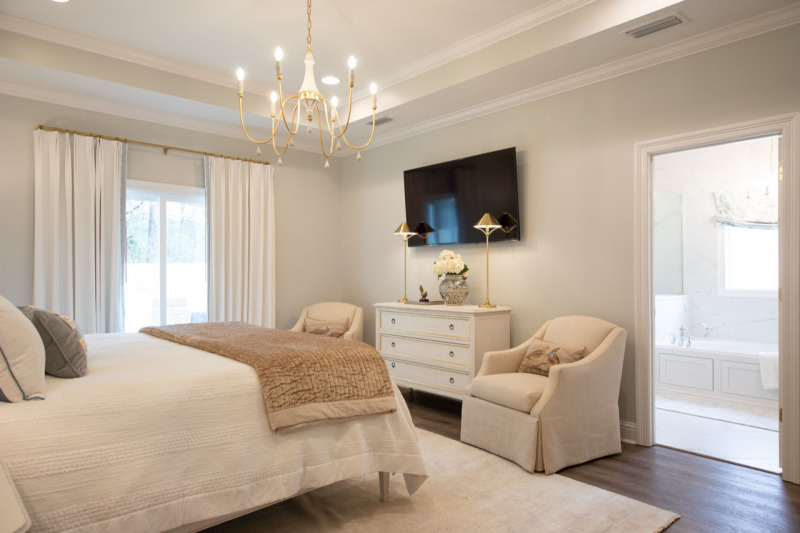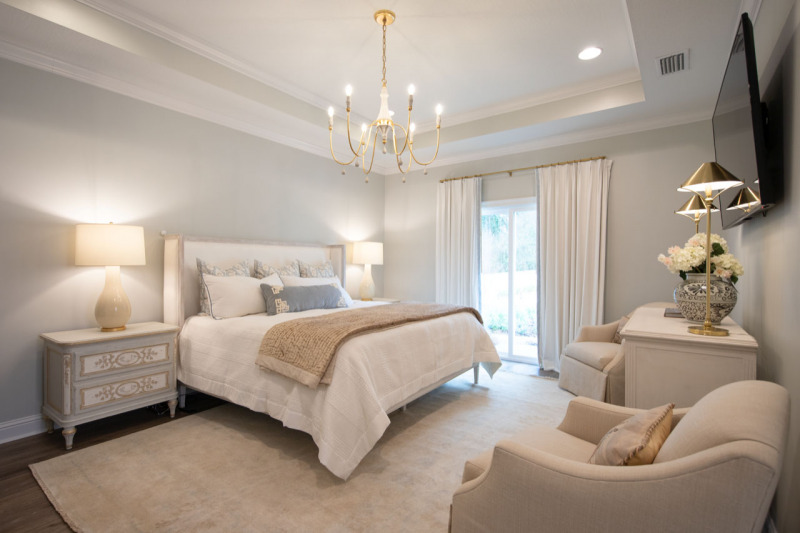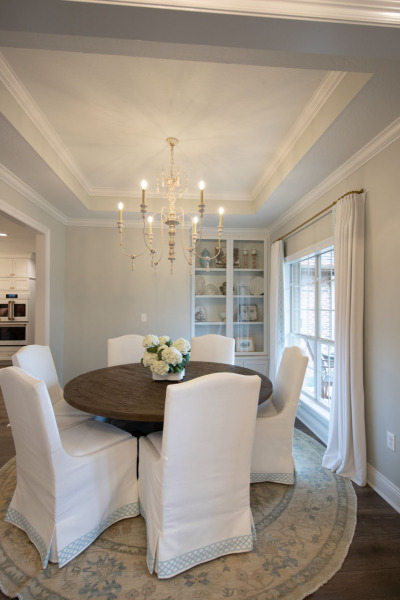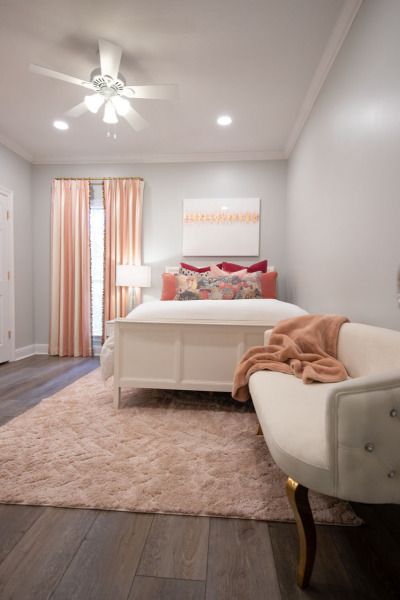No Place Like Home
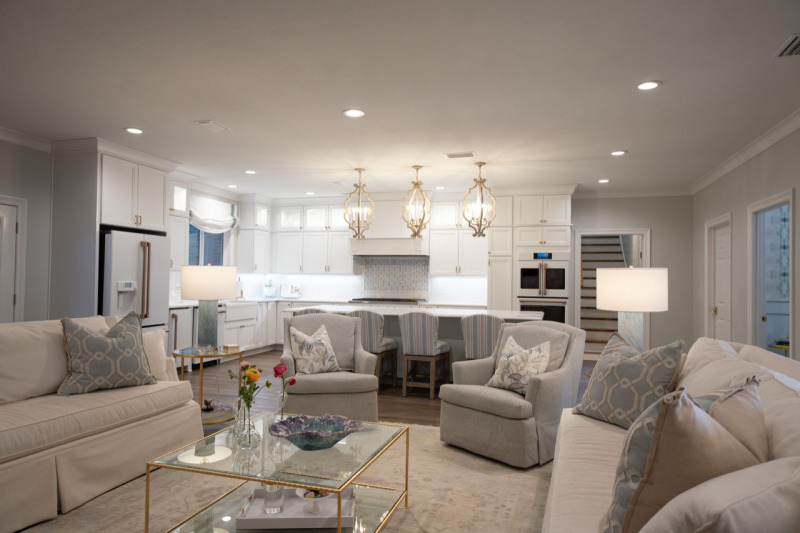
Paige designed an overall space plan for the kitchen which included taking in about eight feet of the existing covered back porch. To delve into exactly what the kitchen needs were, Paige brought in Susan Rogers, kitchen designer at Anderson Design Center, to incorporate all the specific details for the kitchen and pantry cabinets. Organizers, accessories, and finishes were selected over a couple of weeks and over many brainstorming sessions between Paige, Susan, and the Williamsons. “Paige and Susan suggested several features that I would have never known about,” Heather commented. “I am so thankful I went to the experts to design my dream kitchen.” After the kitchen design was completed, Paige and Heather started on the rest of the house by making a room by room plan for furniture, rugs, flooring, lighting, custom draperies, bedding, mirrors, artwork, cabinet hardware, door knobs, and accessories. Paige met with each child individually to see what their tastes and needs were. The master bathroom was also redesigned to accommodate a more open concept and a larger shower.
You can read the full article by Stages Mississippi here.
