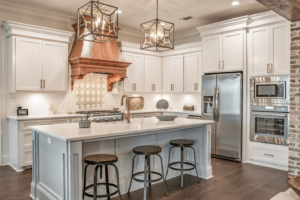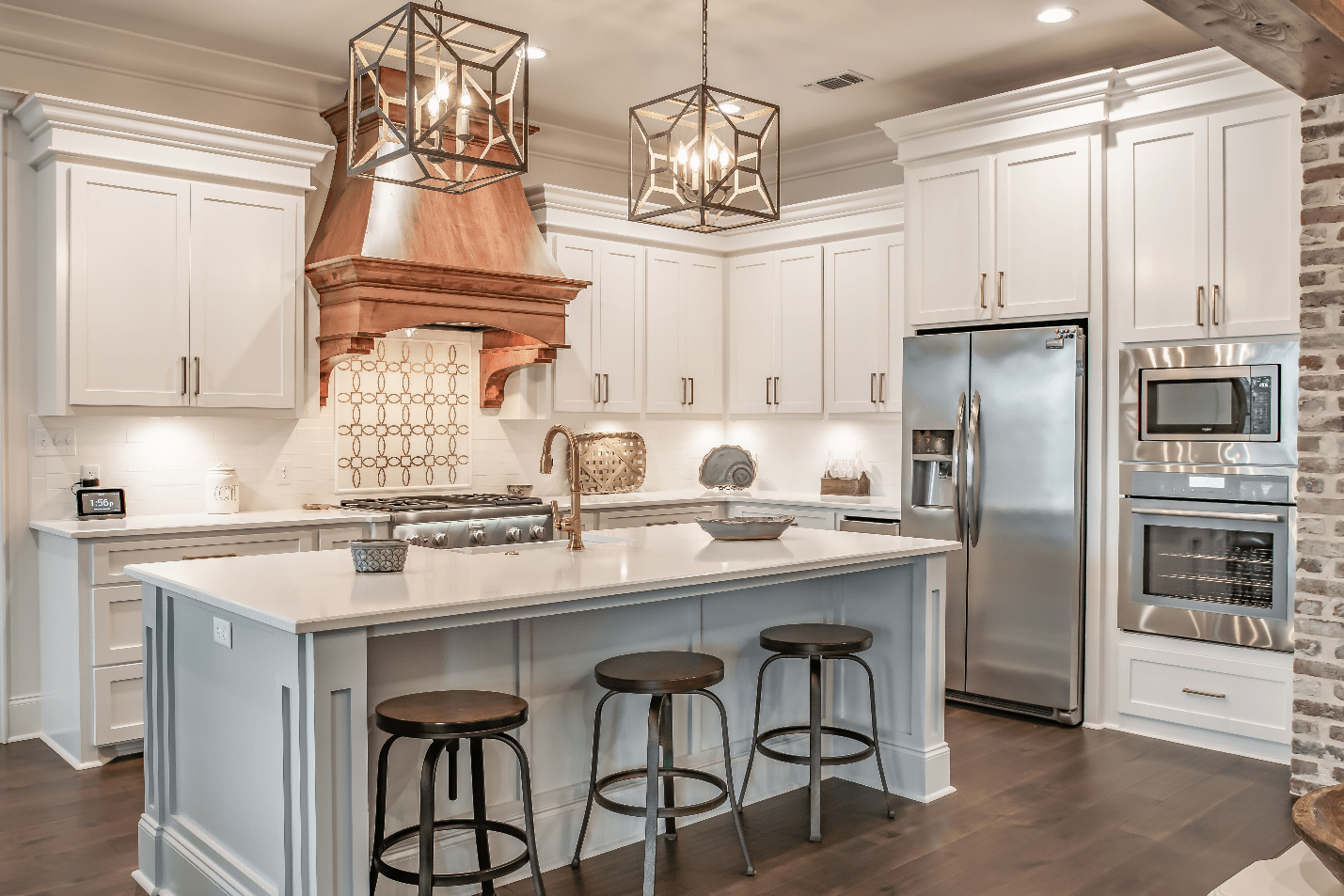As Marketing Director of Anderson Design Center, I have the privilege of tagging along with our designers for photographs of some of the homes we have a part in designing. It’s one of the things I love best about my job because it gets me out of the office, and let’s face it, who likes being stuck behind a desk all day, right? Traveling around the Pine Belt always brings a sense of reality to the scope and breadth of work we at Anderson Design Center do. I’ve been on site for new construction homes that have 25 foot ceilings, remodels of 1970s ranch style homes that have been updated with new kitchens and baths, and even on large-scale, commercial-grade projects that feature all things Anderson yet made for high traffic areas like schools and offices. That being said, I’ve narrowed down my top 10 projects from 2019 and invite you to go on a little tour with me. When I say it was hard to narrow it down to just ten, I mean it was hard! I love all that we do and am always amazed at what our designers come up with. I always joke that I have no certain style or taste, I just like anything our team does whether it’s modern, colorful, muted, or classic. So grab a cup of coffee and come with me as I tell you a bit about the below projects. Ready? Let’s go!
In no particular order:
1.

This was a new construction home that we had the honor of working on not just once, but twice with the homeowners. From start to finish, we completed nearly all the things in their new home from flooring to furniture, drapery to accessories. We came back a few years later to refresh the home with a few new pieces and fell in love again with this stunning kitchen. Notice the wood grain around the hood range and the beadboard on these soaring 12 foot ceilings. All the details that make our hearts flutter! Kevin Mauseth was the original designer that completed this project. He is now living in Maryland. Gwynn Guy followed up with more accessories and additional pieces.
2.

Uber modern and so different than what we typically see in south Mississippi, this new construction home features twin Norwalk Furniture® chairs that complement the living room scene. Modern and industrial vibes are seen throughout this custom home that exudes uniqueness in every aspect. The soaring 32 foot ceilings set the tone for breathtaking views from each of the many windows that allow for natural light to flood the sleek interior.
A cool fact about this home is that it features a nine-mile view from nearly every window! I wouldn’t mind drinking coffee with that type of view. Interior Designer, Lindsey West.
3 and 4

One of the first homes built in Canebrake, Tiffany Robinson worked alongside her clients to update this Ken Tate designed waterfront home to keep with its original Vieux Carre’ influence. The homeowners worked closely with Land & Lake Studio and Norman Construction on the exterior design and renovation, and relied on design consultant Tiffany Robinson in the selection and installation of everything involving the entire downstairs flooring in a combination of travertine and reclaimed pine, new stair treads in reclaimed heart pine, four bathroom renovations, including cabinetry, countertops, wallcoverings, floor and shower tiles, plumbing and bath fixtures, paint and electrical. The extensive project is why I choose two photos, one kitchen and one bath.


This transitional kitchen features custom StarMark cabinetry that we sell in-house through our Cabinet Department (?). The white painted exterior cabinets blend seamlessly into the elevated style of this functional kitchen that features soaring vaulted ceilings and touches of modern vibes. I personally love the rich wood stained color of the island and imagine these clients will enjoy their new home for years to come.
Interior Designer, Kim Johnson
Home built by Ricky Moudy
6.

A remodel that took a normal bathroom and elevated it to a stunning custom area featuring white washed porcelain plank tiles installed on the bathroom floors & shower walls. A garden tub was replaced with an expansive shower that leads to a private outdoor shower.
Interior Designer, Lindsey West, commissioned Deanna Martino to create a custom stained-glass window that would provide privacy for the space without blocking natural light.
Shower Glass by Davis Glass
7.

This beautiful lakeside home is the perfect combination of style and texture that creates a comfortable atmosphere to enjoy the weekends with family and friends. Bright whites are seen in the countertops, cabinetry, tile, and nickel gap walls, beautifully contrasting against rich browns in the wooden shelving, ceiling beams, and furniture. Oiled White Oak wood floors and large windows tie it all together, resulting in a stunning design scheme. Relaxation at it’s best.
Interior Designer: Paige Charbonneau – Paige and Denise picked everything out.
Contractor: Chris Barber Construction
Home Plan: Lake and Land Studio, LLC
Cabinetry: Davis and Cooke Cabinetry
Countertops: Stoneworks did countertop install.
8.

Following up with the same lake house project, I chose this stunning black tiled shower due to how chic
and different it is from the typical shower. Black subway tiles perfectly contrast the white nickel-gap
walls and patterned tile floor. One of our many specialties at Anderson Design Center is custom
showers. A whole blog post can be dedicated to just that one topic – so stay tuned.
Interior Designer, Paige Charbonneau
9.

The homeowners knew exactly what they wanted and Elizabeth Cockrell guided them through the
entire building process, helping to select finishes that achieved the look they desired in this stunning
new home. Gorgeous maple hardwood floors are seen throughout, while touches of brass add a
transitional approach to the clean and sleek lines. One of my favorite features is the accent hood
stained a deep woodgrain color.
Home built by Trey Moran of Flanagan Builders, LLC
Design by Elizabeth Cockrell
Home Plan by House Plan Zone
10.

The most adorable bathroom we ever did see, perfectly fit for a little princess! Gold accents contrast against the light grey circular tilework, while mint green cabinetry pops with the powdery pink walls.
Kim Johnson, Interior Designer collaborated with Marina Little and Amy Grover of Little Blue Designs.
I hope you’ve enjoyed our little tour and have gained some home inspiration for yourself! If I’ve learned one thing from tagging along with our designers, it’s that no matter what style you like, there is always something that can be done to add a little flare to your room and spruce it up a bit. Move some items around, add a pillow here and a candle there, and voila a brand new look was done in a matter of mere moments. Have a wonderful 2020, friends! And make sure you visit back here often for updates and design trends from our designers at Anderson Design Center.




