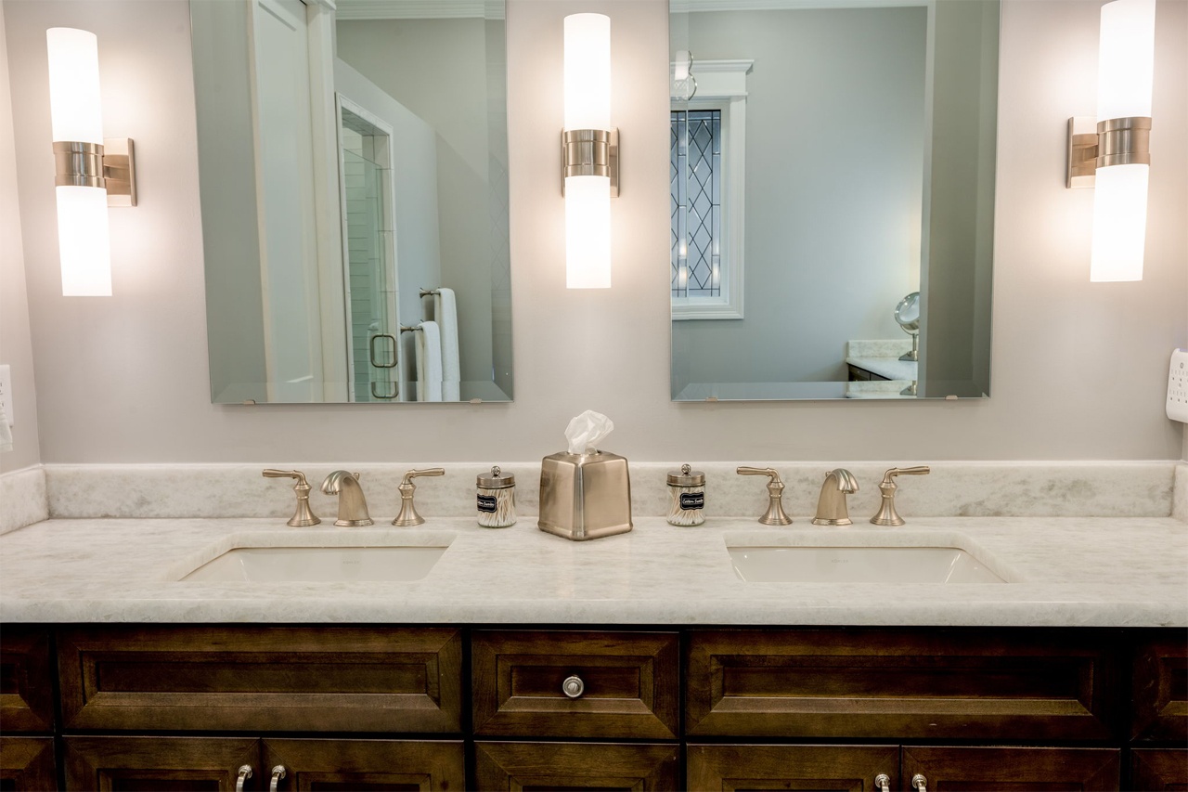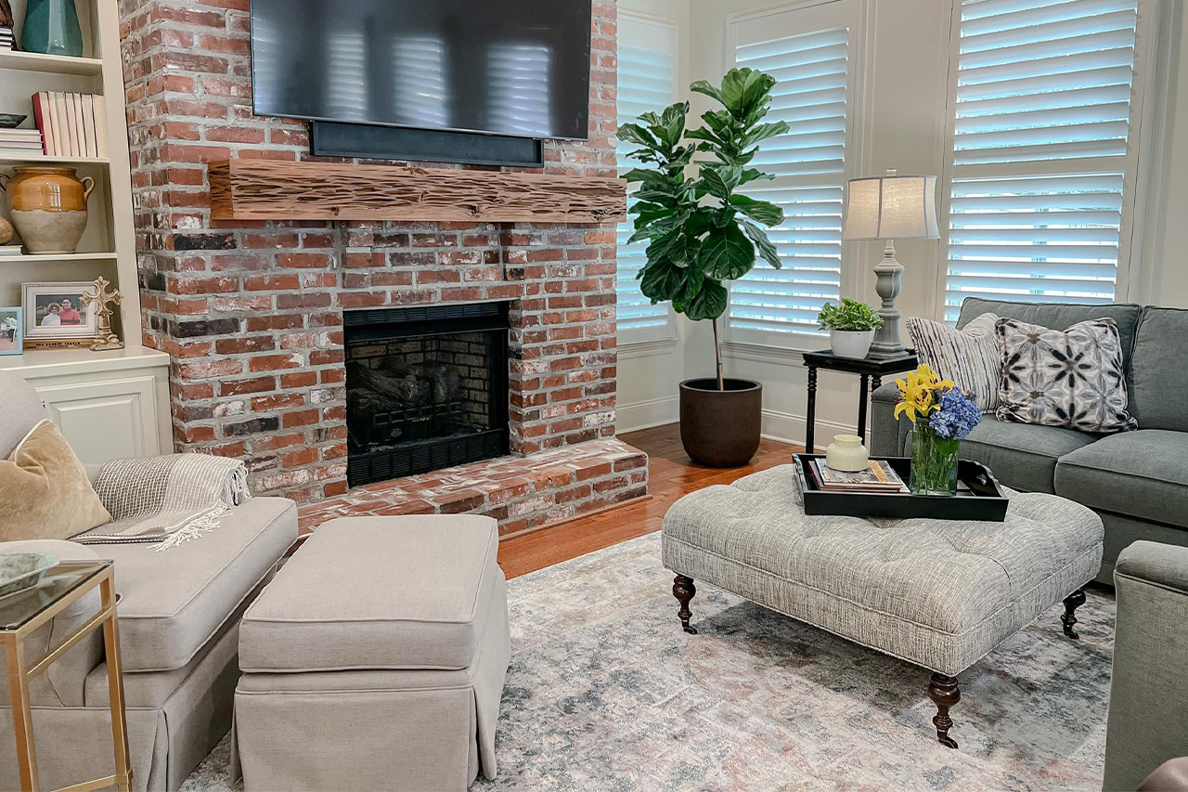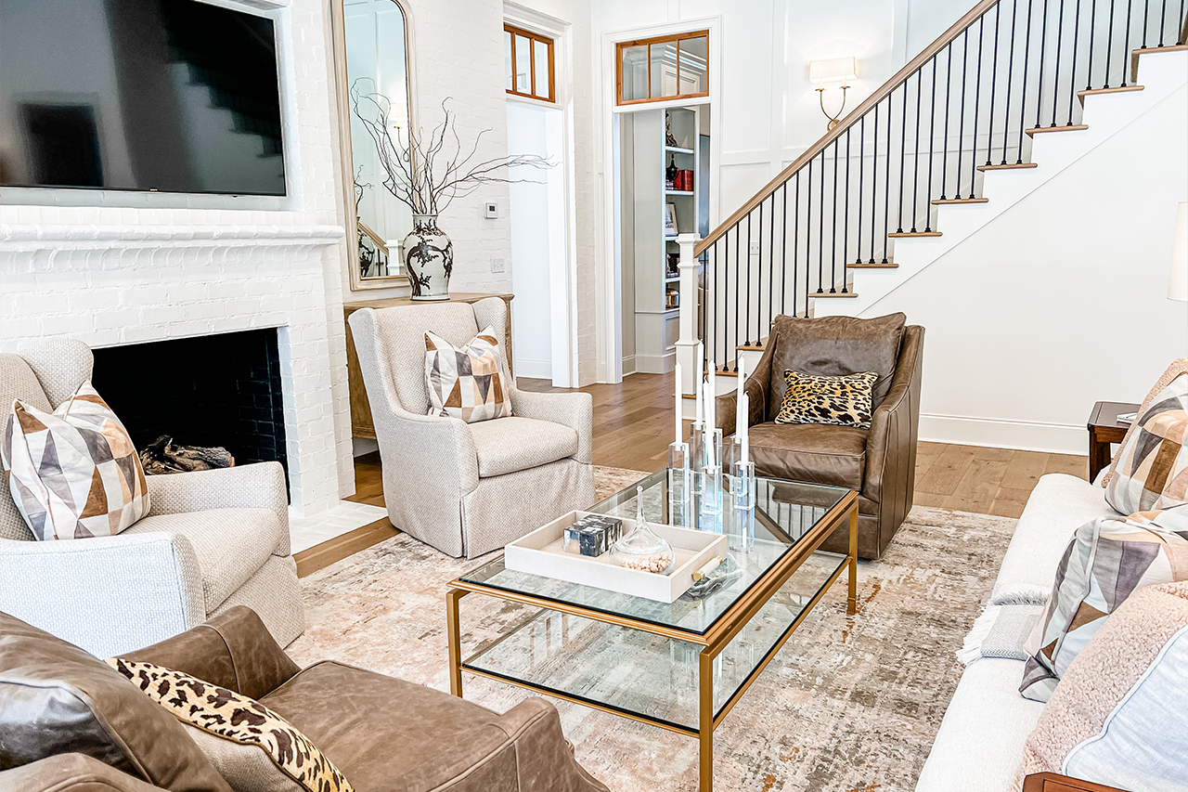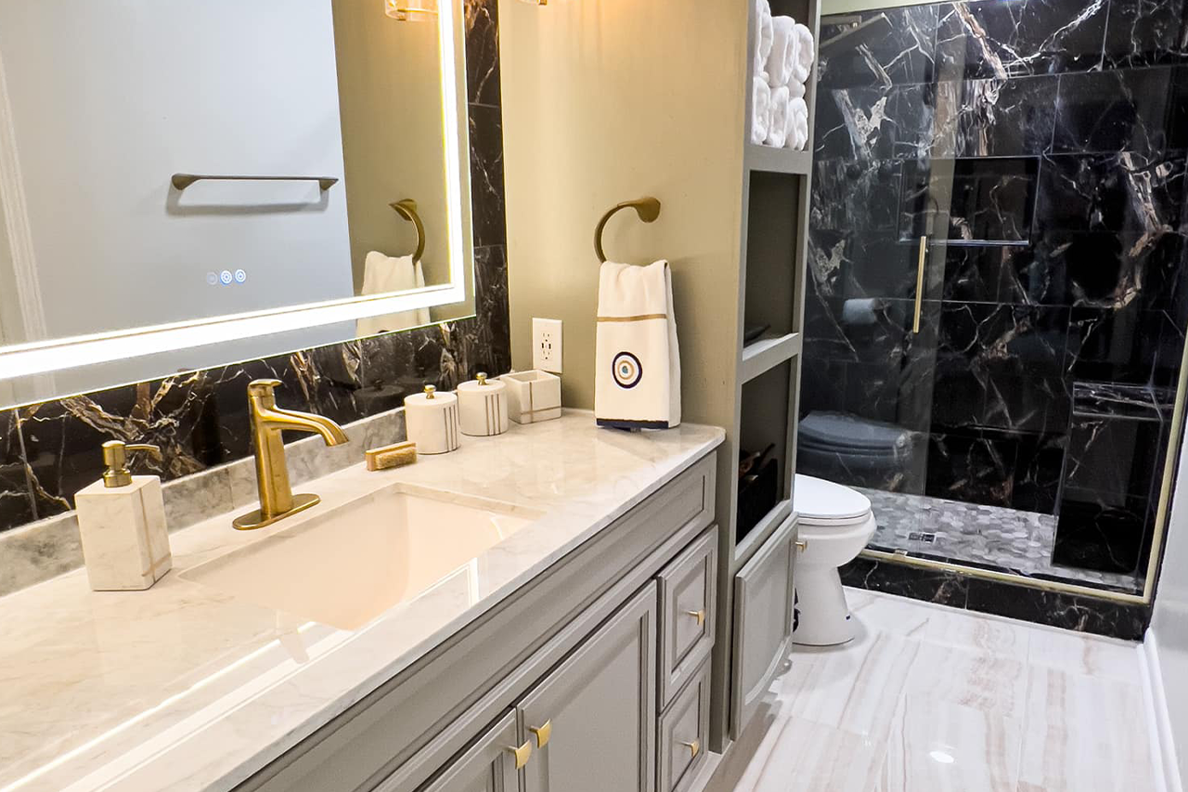
Catherine contacted Anderson Design Center to handle all aspects of interior design, knowing she wanted to work with one individual that would handle everything. She was paired with Lindsey West, Interior Designer, who worked from start to finish on the home. Susan Rogers, Interior Designer and Cabinet Design Specialist, was looped in to maximize cabinet storage in each space and render cabinet drawings.
Hand-scraped hickory floors are seen in the main living area and kitchen, adding a depth of richness and contrast. KraftMaid Custom Vantage cabinets are seen throughout the home, along with custom hardware. Unique features in the kitchen cabinetry include a wine rack, dish sponge holder, cutlery organizer, and pan organizer. Jack Staten installed all cabinetry.
A glass tile backsplash with custom inlay is seen above the cooktop, perfectly coordinating with the surrounding glass tile backsplash.
The master bathroom features 12×24 porcelain tiles in a slate gray to compliment the custom tiled shower.
Travis Clark, Project Manager with Anderson Design Center, worked with the team to select countertops throughout. The kitchen Super White Quartzite countertops provide interesting movement to flow with the design. A luminous Leathered Blanca Marble was placed in the master bathroom, while Black Pearl Leathered Granite is seen in the outdoor living area.
Modern roller shades are seen throughout the home, allowing for a breathtaking view of the golf course.
Catherine would show the team inspiration photos and they would then gather products for her to choose from, completing a beautiful home with a cohesive and functional design. Thank you, Peeler family, for choosing Anderson Design Center to handle the interior design of your new home!







