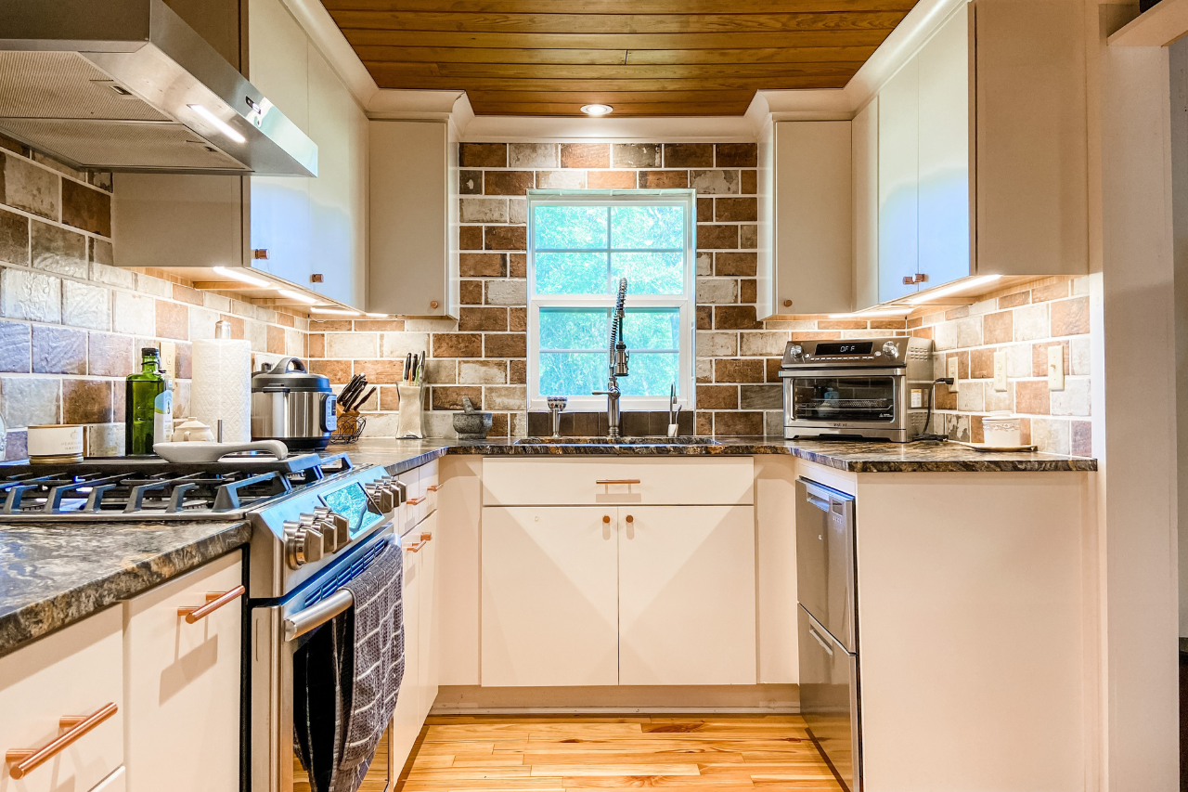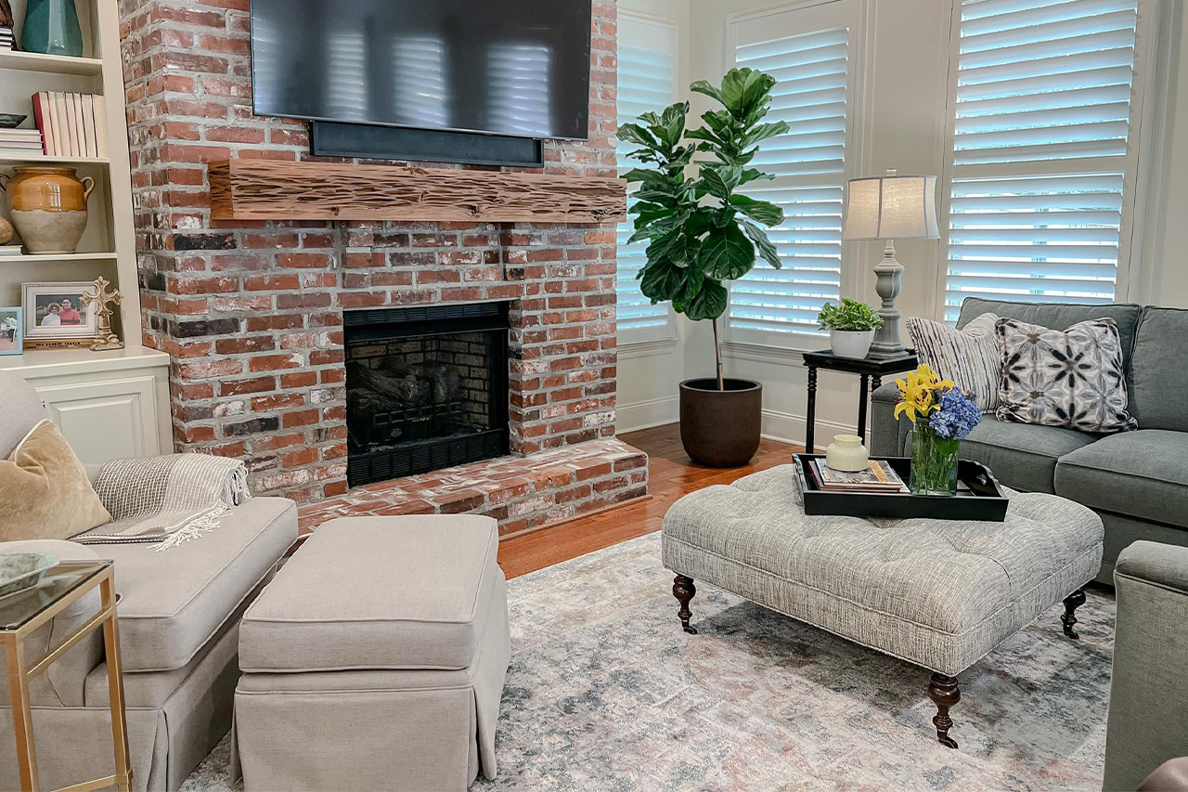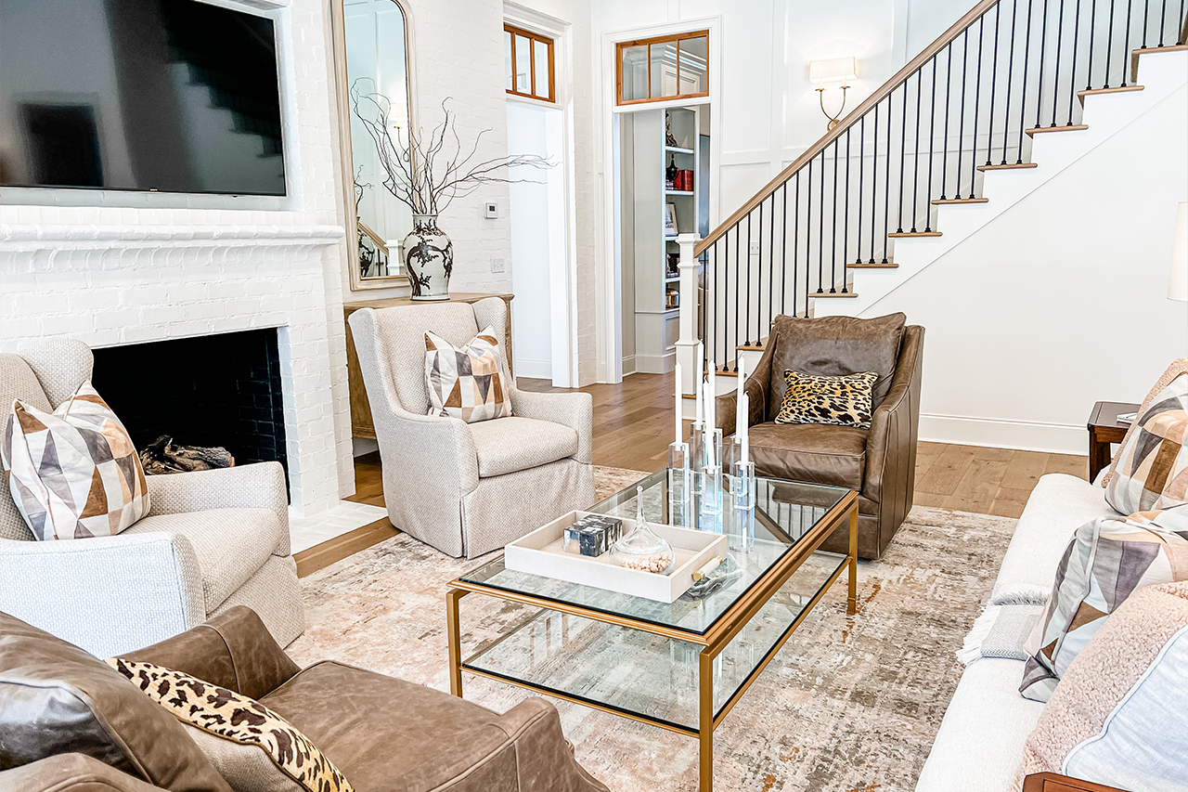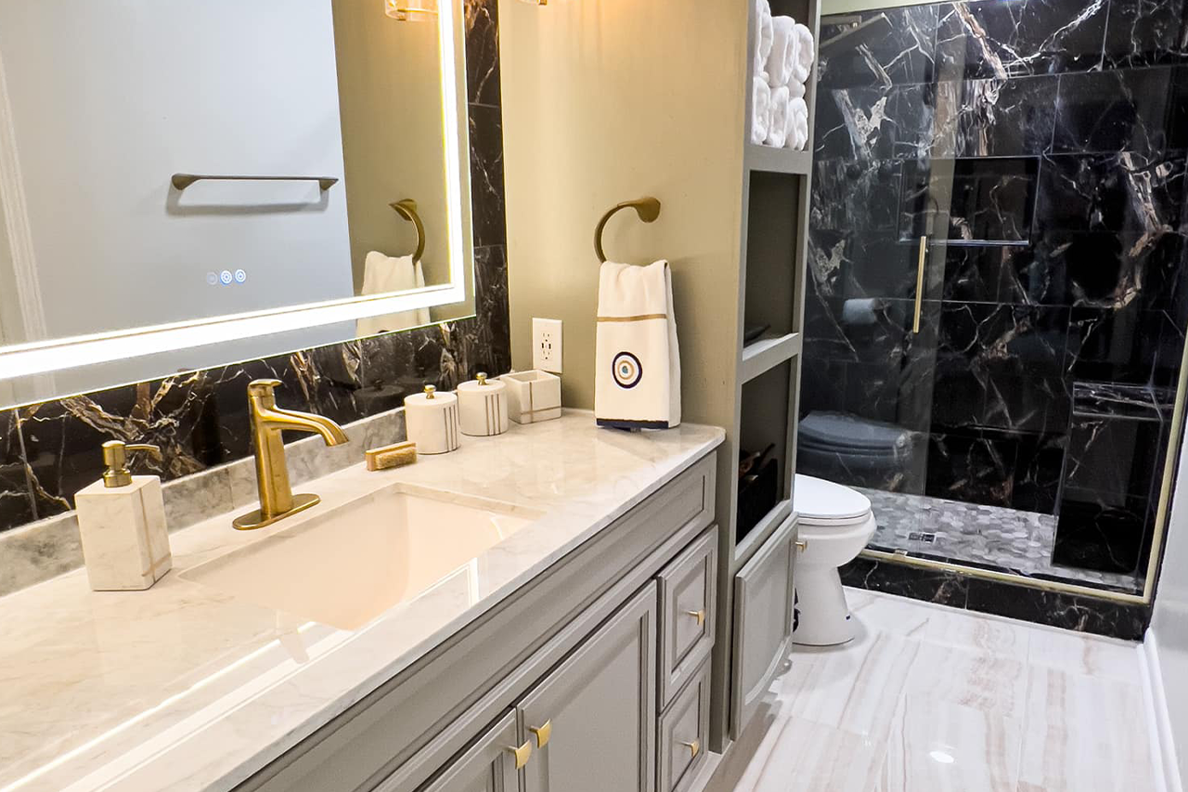
The couple travels all over the world and wanted to reflect the rich colors of their travels, seen in the natural selection of stone and wood. Phase I included a full kitchen expansion and renovation with custom cabinetry and new countertops. Unique storage features were selected from the Kraftmaid Cabinetry line, including a mixing stand, lazy Susan, and fold out storage in an otherwise hard to reach corner cabinet.
A year later the team began the master suite and guest accommodations, including two full bathroom remodels, an expansion, custom cabinetry, and a modified footprint of the layout to make it more functional. Original pine ceilings and hardwood flooring were revealed during the process which added even more character to the home.
Hillaire Long hand sketched drawings of each space and Victoria Williams drafted the 3D design for the homeowners to envision all the drastic changes. Hillaire matched the clients with a trusted contractor that could handle all scopes of work, that being Jayson Leff Renovations for structural changes in both bathrooms.
“I loved working with this couple on their renovation. It’s a charming mix of classic and modern styles. The slab doors and existing ceiling is just one example of the quaint style. Mr. Zachary was heavily involved and brought a lot of great design ideas to the table.”
ADC Design Team:
Hillaire Long, Design Consultant
Victoria Williams, Interior Designer/Cabinet Design Specialist for the bathroom
Susan Rogers, Interior Designer/Cabinet Design Specialist for kitchen
Jason Leff Renovations was the contractor for both bathrooms.
Jake Staten installed the kitchen cabinetry.
Stone countertops sourced and installed by Kitchen By Design.







