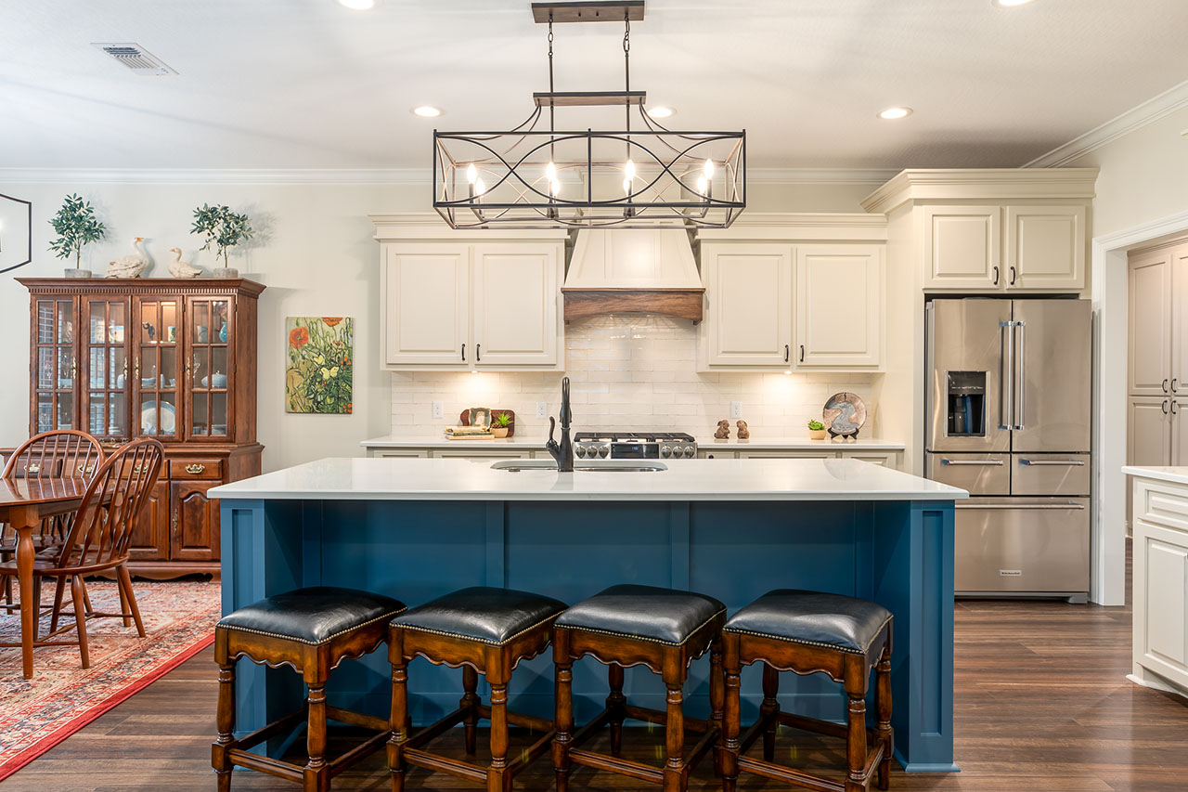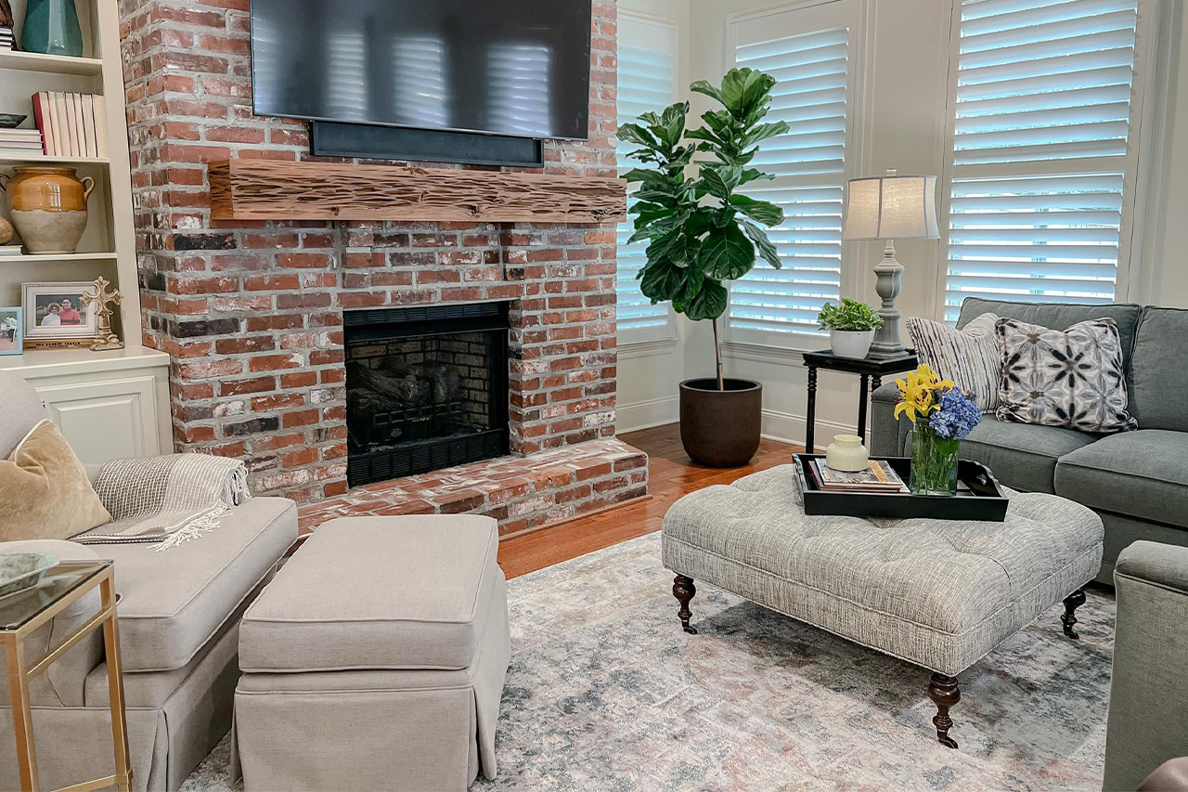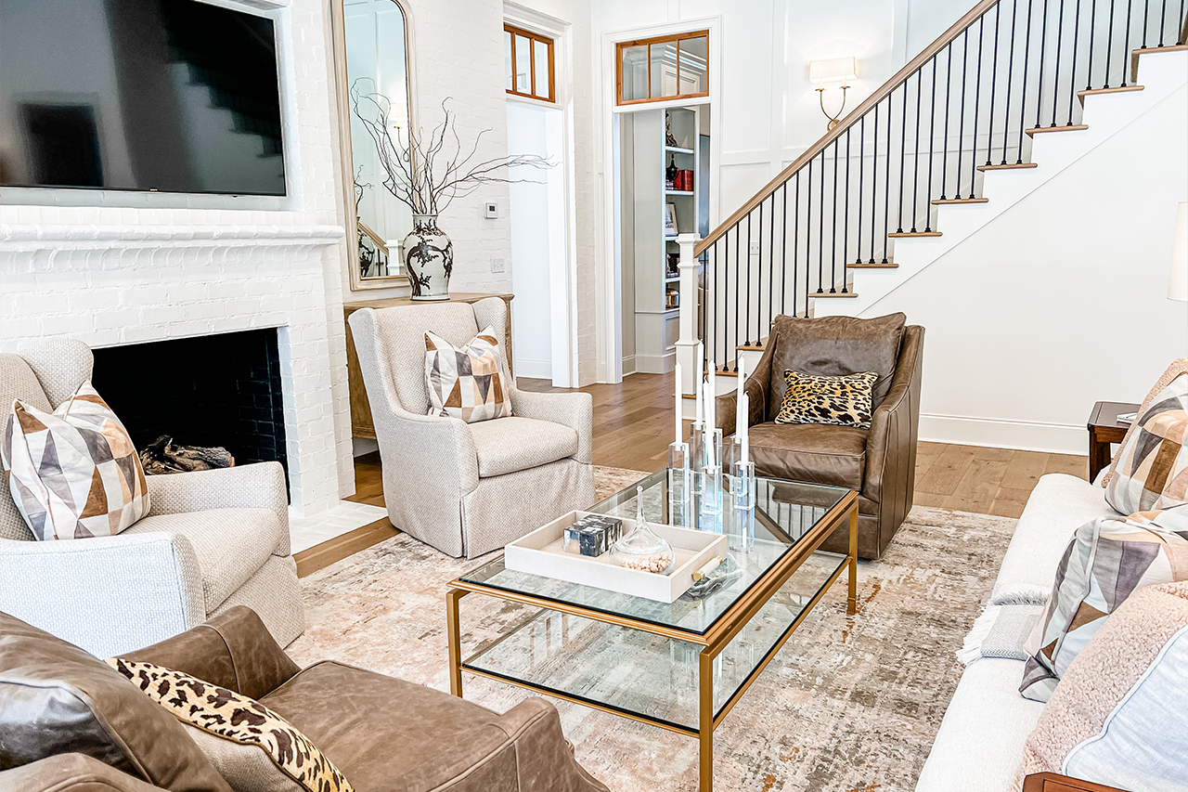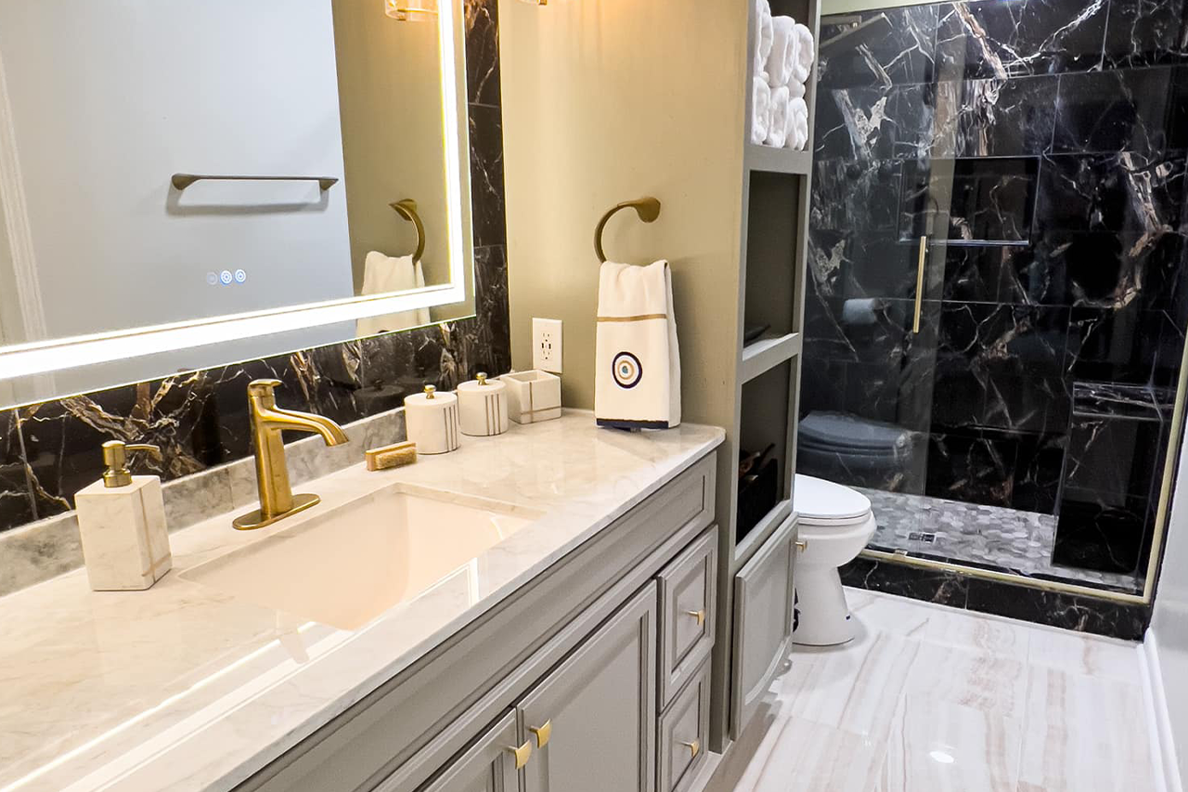
When the homeowners decided to downsize and build their final home, they enlisted the help of Elizabeth Cockrell, Design Project Manager at Anderson Design Center, to bring their vision to life.
Elizabeth selected interior and exterior finishes alongside the homeowners’ preferences. After building several custom homes, the homeowners knew they wanted wider doors with flat transitions to meet ADA guidelines, as well as easily maintained luxury vinyl flooring throughout the main living areas and bathrooms. Custom shutters, woven wood shades, and Roman shades allow light to filter in while still providing privacy.
The kitchen features an unexpected pop of color in the blue island and hand knotted runner, as well as a unique location for the microwave, which Trey Moran of Flanagan Builders, LLC had custom built.
Interior and exterior accent lighting was provided by Anderson Design Center and Elizabeth selected specific pieces to meet the homeowners style and functionality requests.
Crackled glass tilework in the master bath keeps with the blue hues throughout the home, as do the custom pillows on the bed. Other accent pieces were brought in to add interest throughout.
Distinct exterior concepts include the custom-built brick enclosure to conceal trash cans, stunning screened outdoor living area, and a stairway leading from the garage to the attic for easy storage.
Design Project Manager: Elizabeth Cockrell
Builder: Trey Moran of
Flanagan Builders, LLC
Elizabeth selected interior and exterior finishes alongside the homeowners’ preferences. After building several custom homes, the homeowners knew they wanted wider doors with flat transitions to meet ADA guidelines, as well as easily maintained luxury vinyl flooring throughout the main living areas and bathrooms. Custom shutters, woven wood shades, and Roman shades allow light to filter in while still providing privacy.
The kitchen features an unexpected pop of color in the blue island and hand knotted runner, as well as a unique location for the microwave, which Trey Moran of Flanagan Builders, LLC had custom built.
Interior and exterior accent lighting was provided by Anderson Design Center and Elizabeth selected specific pieces to meet the homeowners style and functionality requests.
Crackled glass tilework in the master bath keeps with the blue hues throughout the home, as do the custom pillows on the bed. Other accent pieces were brought in to add interest throughout.
Distinct exterior concepts include the custom-built brick enclosure to conceal trash cans, stunning screened outdoor living area, and a stairway leading from the garage to the attic for easy storage.
Design Project Manager: Elizabeth Cockrell
Builder: Trey Moran of
Flanagan Builders, LLC
Home Plan:
House Plan Zone, LLC
Landscaping: Wesley Graves
Photography:
G-Hub Real Estate Photography







