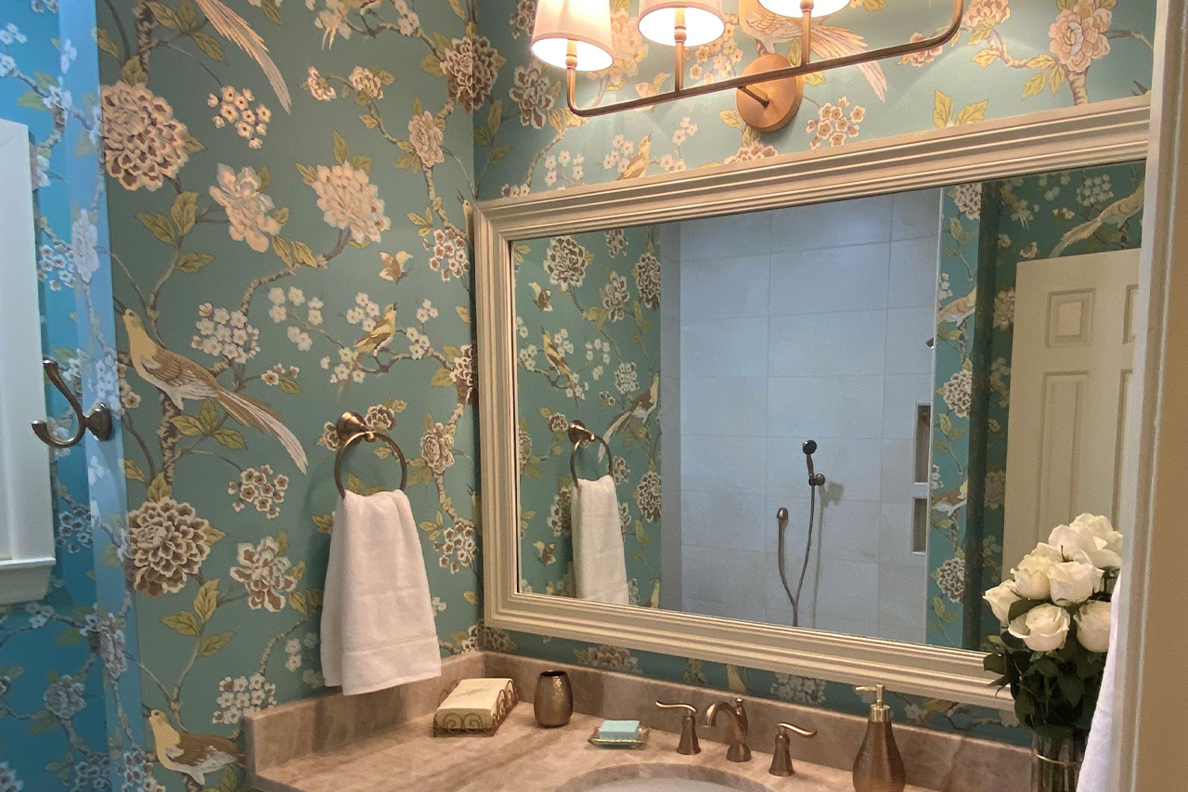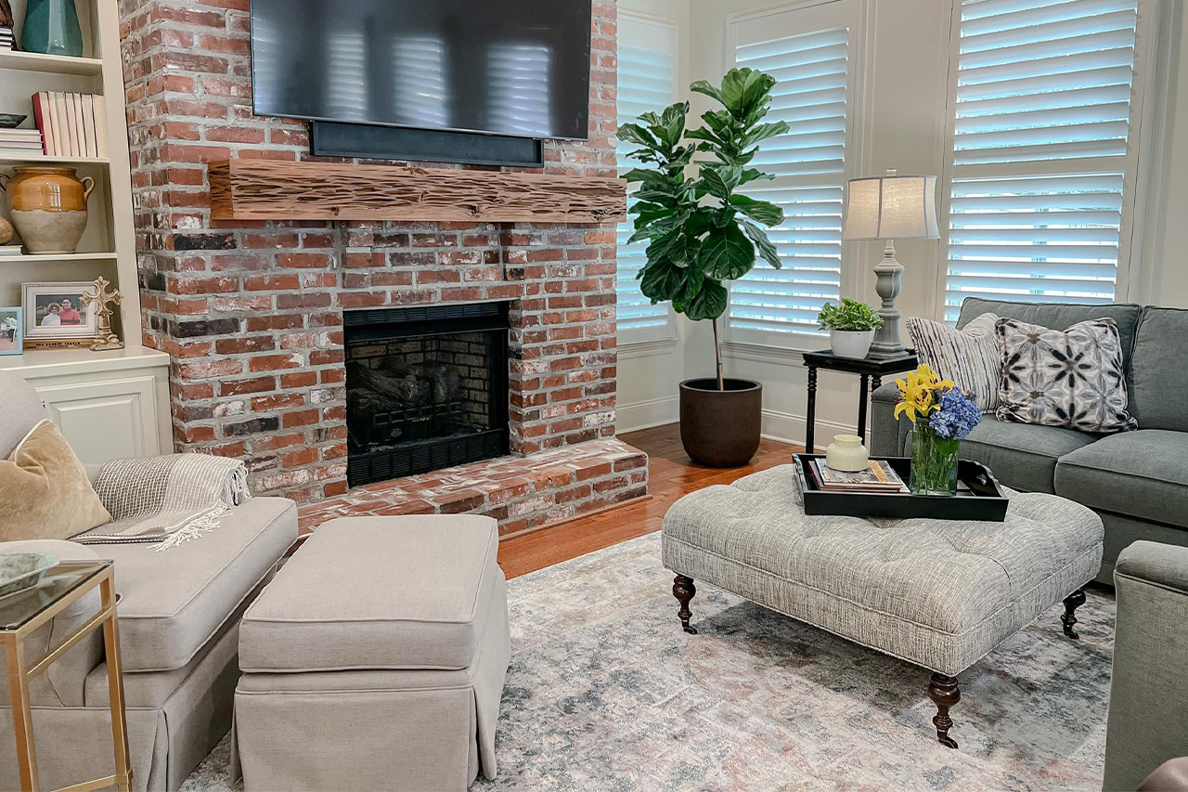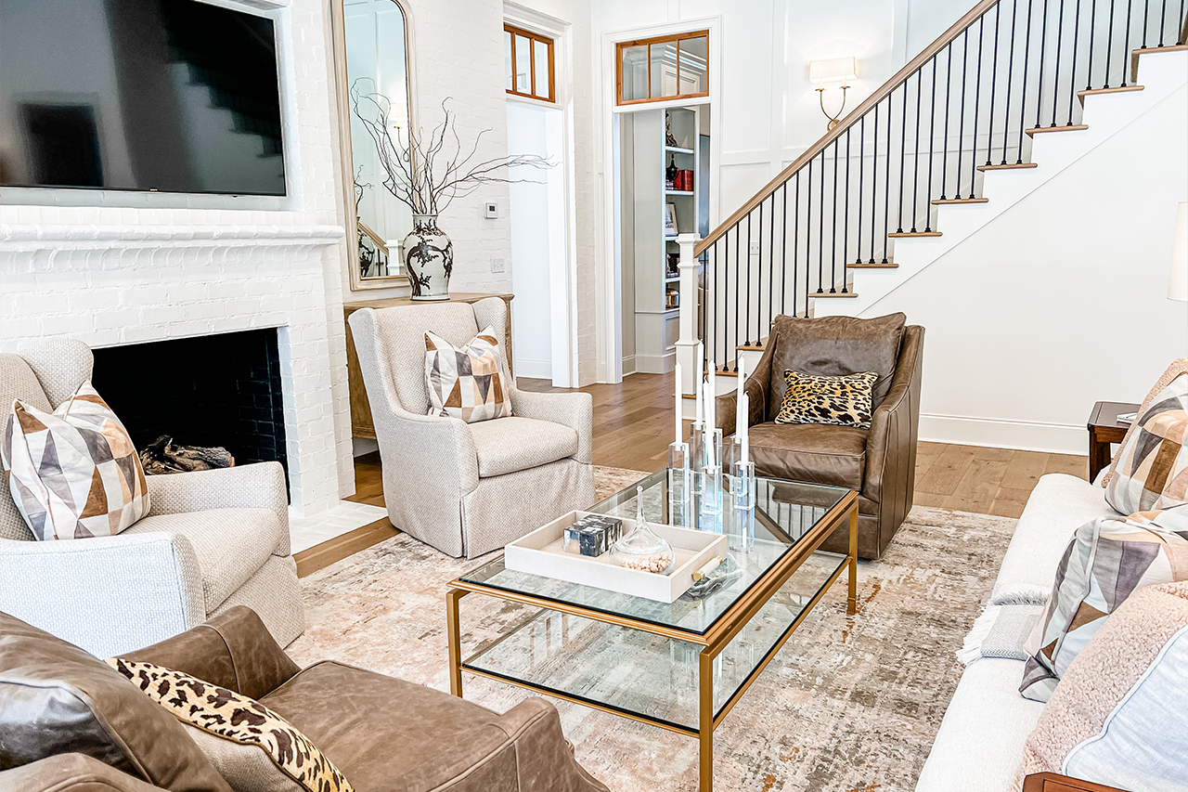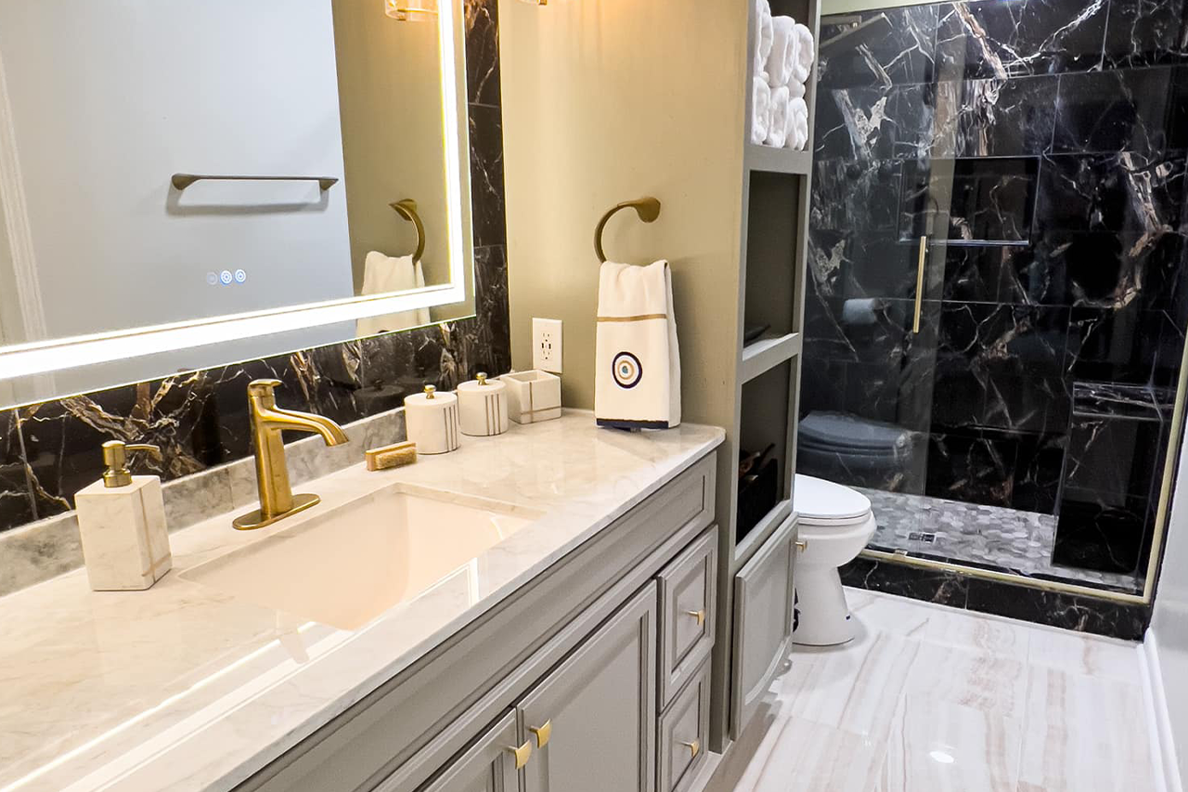
Our ADC Design Team demoed the entire bathroom to create more space by removing a small shower and replacing it with a large extended custom shower featuring a zero entry with beautiful glass doors. A mud bed/shower floor was intentionally sloped away from the shower opening to allow water flow to drain away from the zero entry and towards the unique liner drain along the wall. The Schluter shower system was used to ensure correct waterproofing of the entire shower, with tilework extending floor to ceiling. Gwynn selected new canned lights, accent lighting such as the lamp shade vanity lights, faucets, York wallpaper, and tilework, all from Anderson Design Center, and she selected the Taj Mahal countertops from Stoneworks. To create the illusion of higher ceilings, we raised the light fixtures with the shades going upward. We also took out one linen closet and added a 42” head knocker storage cabinet above the toilet.
Anderson Design Center Team:
- Gwynn Guy, ADC Interior Designer
- Daniel Hartley, ADC Project Manager
- Kennedy Boyd, ADC Junior Interior Designer
- Victoria Williams, ADC Interior Designer and Cabinet Design Specialist
Boyd Murphey, Wallpaper Installation
Luke Ervin, Tilework Installation
Precision Plumbing, Plumbing Installation
Stoneworks, Countertops







