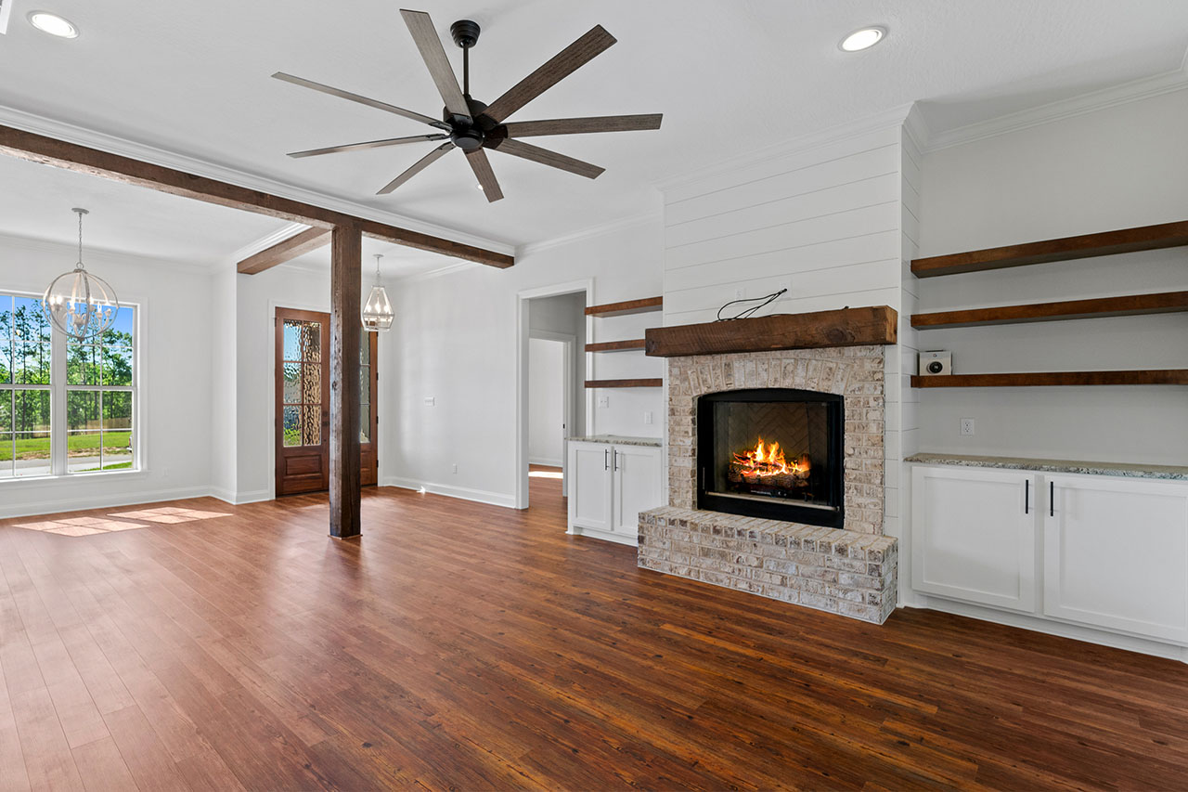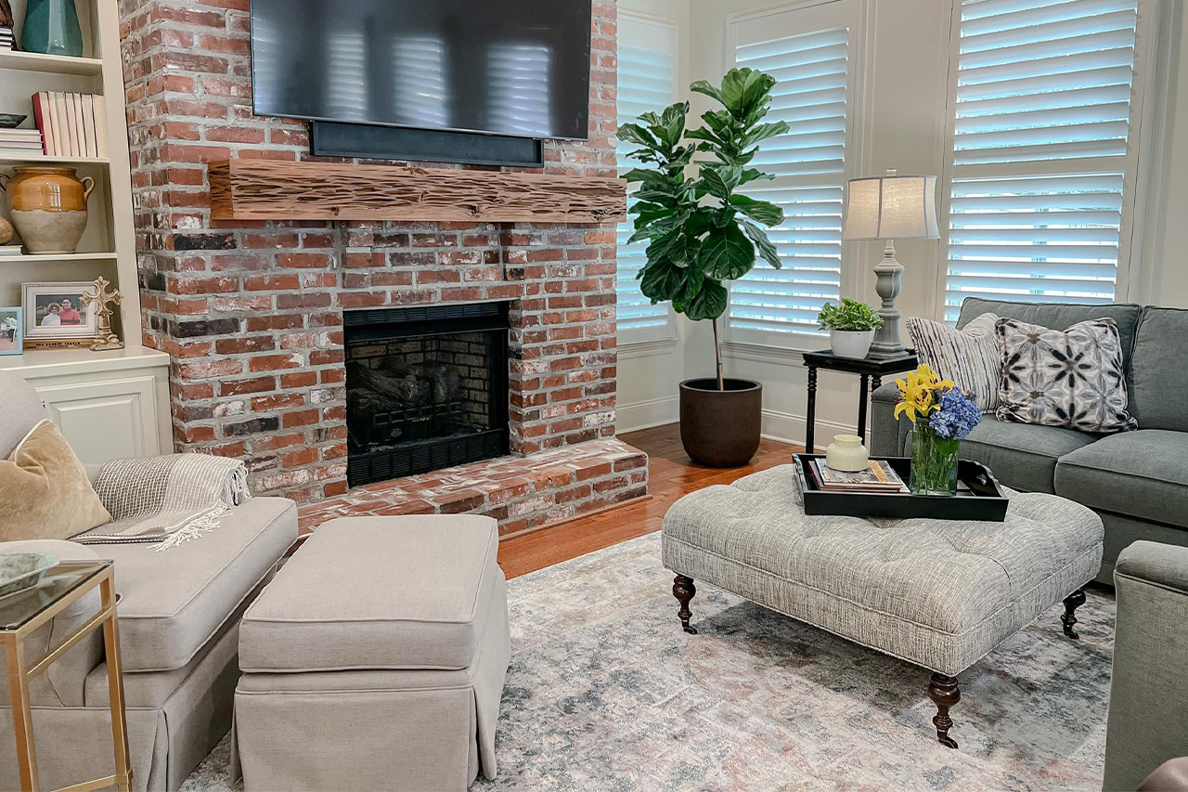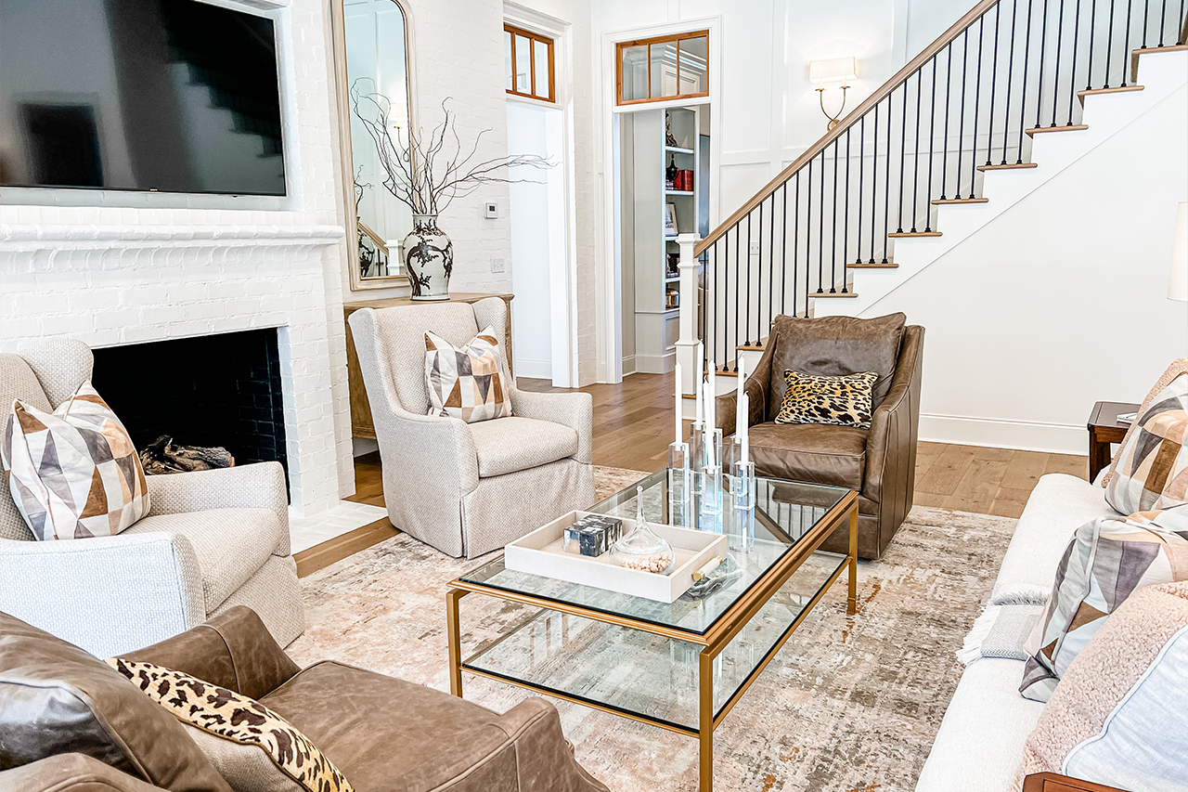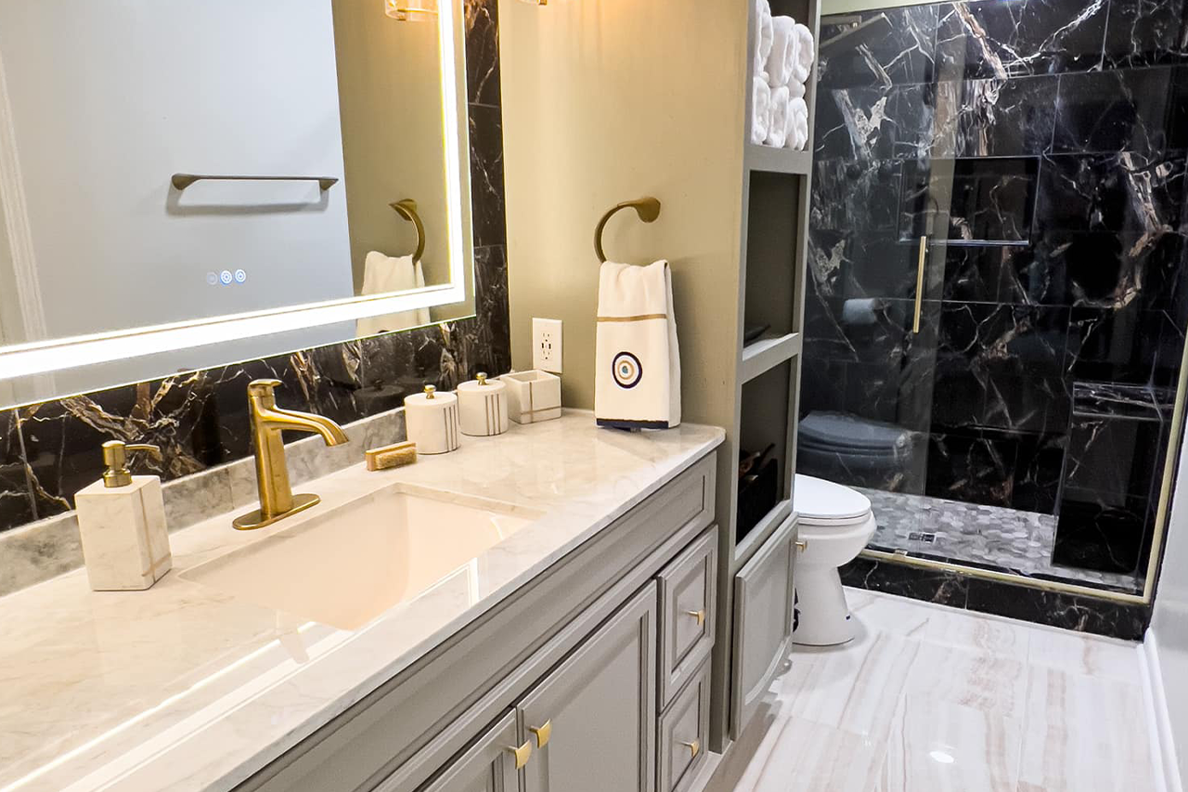
A twist on the classic, this new construction features surprising touches of modern farmhouse style that pop at every turn.
This custom home is filled with upgrades and was designed specifically for the homeowners by House Plan Zone. It sits handsomely on a corner lot that showcases the homeowners’ love for reclaimed wood and textures, which can be seen throughout the exterior and interiors. Brilliant combinations of accent lighting, gold hardware, unique mirrors, and exposed wood contrast beautifully against a crisp neutral backdrop of granite, paint colors, and custom tilework.
Elizabeth Cockrell selected exterior features such as brick, shutter and trim colors, wood stain, and garage door details. She then coordinated interior finishes to reflect the modern farmhouse style of the home with LVP flooring, paint colors, unique tilework, and countertops. The couple fell in love with pattern tiles, so Elizabeth paired the artisan look walltile in the custom shower, which is truly a focal point in the home. Blinds and woven wooden shades were recently added to complete the warm and cozy feel the clients desired.
We are here to help you from the start to finish of your home and will walk with you every step of the way to ensure you achieve a beautiful, functional, and cohesive home you’ll love for years to come.
Designer: Elizabeth Cockrell
Builder: Richard Hiatt Construction, LLC
Home Plan by House Plan Zone
Photography: Surface to Air
Brick and Exposed Wood: Ansley park from Columbia Block and Brick with ivory mortar
Installer: Tilework by MD Tile Installations, LLC and Scott Atwood handled vinly plank.
Countertops: Stoneworks
This custom home is filled with upgrades and was designed specifically for the homeowners by House Plan Zone. It sits handsomely on a corner lot that showcases the homeowners’ love for reclaimed wood and textures, which can be seen throughout the exterior and interiors. Brilliant combinations of accent lighting, gold hardware, unique mirrors, and exposed wood contrast beautifully against a crisp neutral backdrop of granite, paint colors, and custom tilework.
Elizabeth Cockrell selected exterior features such as brick, shutter and trim colors, wood stain, and garage door details. She then coordinated interior finishes to reflect the modern farmhouse style of the home with LVP flooring, paint colors, unique tilework, and countertops. The couple fell in love with pattern tiles, so Elizabeth paired the artisan look walltile in the custom shower, which is truly a focal point in the home. Blinds and woven wooden shades were recently added to complete the warm and cozy feel the clients desired.
We are here to help you from the start to finish of your home and will walk with you every step of the way to ensure you achieve a beautiful, functional, and cohesive home you’ll love for years to come.
Designer: Elizabeth Cockrell
Builder: Richard Hiatt Construction, LLC
Home Plan by House Plan Zone
Photography: Surface to Air
Brick and Exposed Wood: Ansley park from Columbia Block and Brick with ivory mortar
Installer: Tilework by MD Tile Installations, LLC and Scott Atwood handled vinly plank.
Countertops: Stoneworks







